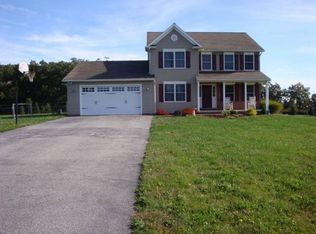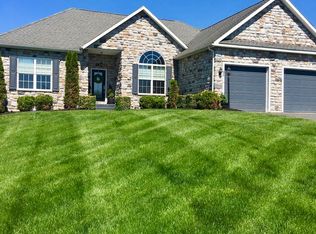Sold for $630,000
$630,000
71 Leedy Rd, Gettysburg, PA 17325
6beds
4,057sqft
Single Family Residence
Built in 2008
2.42 Acres Lot
$682,100 Zestimate®
$155/sqft
$2,614 Estimated rent
Home value
$682,100
$491,000 - $948,000
$2,614/mo
Zestimate® history
Loading...
Owner options
Explore your selling options
What's special
Opportunities like this are rare! Situated on 2.4 acres of scenic Gettysburg countryside, this custom-built Colonial features 6 bedrooms, 3.5 bathrooms, and a 3-car garage, providing ample space for everyone. The chef's kitchen is equipped with a double wall oven, professional-size refrigerator and freezer, and two pantries. The main floor includes a conveniently located laundry room adjacent to the mudroom. The 9' ceilings throughout create an inviting, open atmosphere. The finished basement includes a complete in-law suite with a full kitchen, bedroom, bathroom, and exterior walk-out, perfect for extended family or guests. Featuring a composite deck, this home is a landscaper's dream, with manicured grounds and ample potential for personal touches. Enjoy peace of mind with a new roof rated for 130mph winds and (2) new 40-gallon water heaters. Located in the Gettysburg Area School District, this home offers easy access to the battlefield, shopping, and commuter routes in all directions. This is your sign — don't miss this exceptional opportunity. Schedule your private showing today!
Zillow last checked: 8 hours ago
Listing updated: July 31, 2024 at 04:30am
Listed by:
Kait Brocious 717-968-6117,
Keller Williams Keystone Realty
Bought with:
Christopher Sites, AB069423
RE/MAX of Gettysburg
Source: Bright MLS,MLS#: PAAD2013688
Facts & features
Interior
Bedrooms & bathrooms
- Bedrooms: 6
- Bathrooms: 4
- Full bathrooms: 3
- 1/2 bathrooms: 1
- Main level bathrooms: 1
Basement
- Area: 2461
Heating
- Hot Water, Electric
Cooling
- Central Air, Electric
Appliances
- Included: Microwave, Cooktop, Dishwasher, Disposal, Exhaust Fan, Double Oven, Refrigerator, Stainless Steel Appliance(s), Freezer, Oven, Water Conditioner - Owned, Electric Water Heater
- Laundry: Main Level, Washer/Dryer Hookups Only, Mud Room
Features
- Crown Molding, Kitchen Island, Eat-in Kitchen, Ceiling Fan(s), Family Room Off Kitchen, Open Floorplan, Formal/Separate Dining Room, Primary Bath(s), Recessed Lighting, Dry Wall, 9'+ Ceilings, Vaulted Ceiling(s)
- Flooring: Carpet, Hardwood, Tile/Brick, Wood
- Doors: Six Panel, Sliding Glass
- Windows: Palladian, Double Pane Windows, Bay/Bow, Screens
- Basement: Full
- Number of fireplaces: 1
- Fireplace features: Mantel(s)
Interior area
- Total structure area: 5,629
- Total interior livable area: 4,057 sqft
- Finished area above ground: 3,168
- Finished area below ground: 889
Property
Parking
- Total spaces: 9
- Parking features: Inside Entrance, Garage Faces Side, Garage Door Opener, Oversized, Asphalt, Driveway, Private, Attached
- Attached garage spaces: 3
- Uncovered spaces: 6
Accessibility
- Accessibility features: Accessible Entrance
Features
- Levels: Two
- Stories: 2
- Patio & porch: Deck, Porch, Wrap Around
- Exterior features: Play Equipment
- Pool features: None
- Fencing: Partial,Privacy
- Has view: Yes
- View description: Panoramic, Trees/Woods
- Frontage type: Road Frontage
- Frontage length: Road Frontage: 200
Lot
- Size: 2.42 Acres
- Features: Cleared, Front Yard, Interior Lot, Level, Wooded, Private, Rear Yard, Rural, SideYard(s)
Details
- Additional structures: Above Grade, Below Grade
- Parcel number: 38G090042D000
- Zoning: MU-2
- Zoning description: Mixed Use Neighborhood
- Special conditions: Standard
Construction
Type & style
- Home type: SingleFamily
- Architectural style: Colonial
- Property subtype: Single Family Residence
Materials
- Vinyl Siding, Stone
- Foundation: Block, Crawl Space
- Roof: Architectural Shingle
Condition
- New construction: No
- Year built: 2008
Utilities & green energy
- Electric: 200+ Amp Service
- Sewer: On Site Septic
- Water: Well
Community & neighborhood
Location
- Region: Gettysburg
- Subdivision: Gettysburg
- Municipality: STRABAN TWP
Other
Other facts
- Listing agreement: Exclusive Right To Sell
- Listing terms: Conventional,Cash,FHA,VA Loan
- Ownership: Fee Simple
- Road surface type: Paved
Price history
| Date | Event | Price |
|---|---|---|
| 7/31/2024 | Sold | $630,000-3.1%$155/sqft |
Source: | ||
| 7/6/2024 | Pending sale | $650,000$160/sqft |
Source: | ||
| 7/2/2024 | Listed for sale | $650,000+80.6%$160/sqft |
Source: | ||
| 9/10/2018 | Sold | $360,000-7.7%$89/sqft |
Source: Public Record Report a problem | ||
| 8/9/2018 | Pending sale | $389,900$96/sqft |
Source: RE/MAX GETTYSBURG #1000310832 Report a problem | ||
Public tax history
| Year | Property taxes | Tax assessment |
|---|---|---|
| 2025 | $8,728 +4.3% | $517,600 |
| 2024 | $8,365 +0.7% | $517,600 |
| 2023 | $8,307 +1% | $517,600 |
Find assessor info on the county website
Neighborhood: 17325
Nearby schools
GreatSchools rating
- 6/10James Gettys El SchoolGrades: K-5Distance: 4.1 mi
- 8/10Gettysburg Area Middle SchoolGrades: 6-8Distance: 5.5 mi
- 6/10Gettysburg Area High SchoolGrades: 9-12Distance: 3.5 mi
Schools provided by the listing agent
- High: Gettysburg Area
- District: Gettysburg Area
Source: Bright MLS. This data may not be complete. We recommend contacting the local school district to confirm school assignments for this home.
Get pre-qualified for a loan
At Zillow Home Loans, we can pre-qualify you in as little as 5 minutes with no impact to your credit score.An equal housing lender. NMLS #10287.
Sell for more on Zillow
Get a Zillow Showcase℠ listing at no additional cost and you could sell for .
$682,100
2% more+$13,642
With Zillow Showcase(estimated)$695,742

