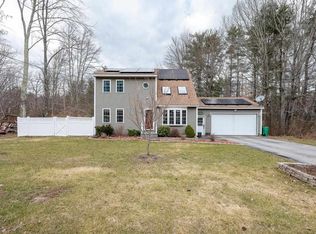Closed
Listed by:
Barbie Henderson,
Coldwell Banker - Peggy Carter Team Off:603-742-4663
Bought with: Red Post Realty
$429,900
71 Ledgeview Drive, Rochester, NH 03839
4beds
1,622sqft
Single Family Residence
Built in 1987
10,019 Square Feet Lot
$457,600 Zestimate®
$265/sqft
$3,065 Estimated rent
Home value
$457,600
$398,000 - $526,000
$3,065/mo
Zestimate® history
Loading...
Owner options
Explore your selling options
What's special
Welcome to 71 Ledgeview Drive! As you enter through the front door you are greeted by an open concept living room with nice natural light and high ceilings which then leads to an open/spacious dining room with maximum space for entertainment. Progressing through the dining room you will find a modern kitchen with a seated island/bar area as well as sliding doors leading to a beautiful wrap around deck! The main floor also features a primary bedroom providing convenience and privacy as well as 3 additional bedrooms on the second floor! Need more space? There is an unfinished area (22' x 23') over the garage with potential to be finished, if not, great storage space! Located near shopping, schools, golf courses, this home offers the perfect blend of tranquility and convenience! Freshly painted throughout, this home is ready for you to call it "Home"! Easy to show!
Zillow last checked: 8 hours ago
Listing updated: August 21, 2024 at 09:15am
Listed by:
Barbie Henderson,
Coldwell Banker - Peggy Carter Team Off:603-742-4663
Bought with:
Bianca Mutch
Red Post Realty
Source: PrimeMLS,MLS#: 5005588
Facts & features
Interior
Bedrooms & bathrooms
- Bedrooms: 4
- Bathrooms: 2
- Full bathrooms: 1
- 1/2 bathrooms: 1
Heating
- Propane, Baseboard, Hot Water
Cooling
- None
Appliances
- Included: Dishwasher, Refrigerator, Electric Stove
- Laundry: Laundry Hook-ups, 1st Floor Laundry
Features
- Bar, Ceiling Fan(s), Kitchen Island, Natural Light
- Flooring: Vinyl, Wood
- Windows: Blinds
- Has basement: No
- Fireplace features: Wood Stove Hook-up
Interior area
- Total structure area: 2,128
- Total interior livable area: 1,622 sqft
- Finished area above ground: 1,622
- Finished area below ground: 0
Property
Parking
- Total spaces: 2
- Parking features: Paved
- Garage spaces: 2
Features
- Levels: Two
- Stories: 2
- Exterior features: Deck, Storage
- Frontage length: Road frontage: 100
Lot
- Size: 10,019 sqft
- Features: Landscaped, Subdivided
Details
- Parcel number: RCHEM0251B0065L0000
- Zoning description: R1
Construction
Type & style
- Home type: SingleFamily
- Architectural style: Contemporary
- Property subtype: Single Family Residence
Materials
- Wood Frame
- Foundation: Concrete Slab
- Roof: Asphalt Shingle
Condition
- New construction: No
- Year built: 1987
Utilities & green energy
- Electric: Circuit Breakers
- Sewer: Public Sewer
- Utilities for property: Cable Available
Community & neighborhood
Location
- Region: Rochester
Price history
| Date | Event | Price |
|---|---|---|
| 8/20/2024 | Sold | $429,900$265/sqft |
Source: | ||
| 7/18/2024 | Listed for sale | $429,900+329.9%$265/sqft |
Source: | ||
| 2/27/2021 | Listing removed | -- |
Source: Owner Report a problem | ||
| 4/21/2020 | Listing removed | $1,900$1/sqft |
Source: Owner Report a problem | ||
| 4/9/2020 | Listed for rent | $1,900$1/sqft |
Source: Owner Report a problem | ||
Public tax history
| Year | Property taxes | Tax assessment |
|---|---|---|
| 2024 | $5,399 -7.8% | $363,600 +59.8% |
| 2023 | $5,856 +1.8% | $227,500 |
| 2022 | $5,751 +2.5% | $227,500 |
Find assessor info on the county website
Neighborhood: 03839
Nearby schools
GreatSchools rating
- 5/10Gonic SchoolGrades: K-5Distance: 0.8 mi
- 3/10Rochester Middle SchoolGrades: 6-8Distance: 1.3 mi
- 5/10Spaulding High SchoolGrades: 9-12Distance: 2.8 mi
Schools provided by the listing agent
- Middle: Rochester Middle School
- High: Spaulding High School
- District: Rochester School District
Source: PrimeMLS. This data may not be complete. We recommend contacting the local school district to confirm school assignments for this home.
Get pre-qualified for a loan
At Zillow Home Loans, we can pre-qualify you in as little as 5 minutes with no impact to your credit score.An equal housing lender. NMLS #10287.
