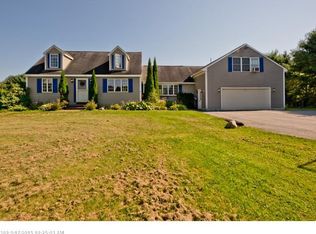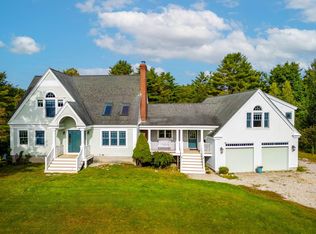Spring is here and so is house shopping season. The first floor contains an oversized three car garage (in which we store four cars) that leads to a mud room with vaulted ceilings to the second floor hallway and a half bath with laundry. From there you enter an open concept kitchen, dining room, and breakfast nook. The island in the kitchen is a great place for guests to sit and talk while food is prepared. Past the breakfast nook there is a large living room with a gas fireplace and excellent light from the windows that provide a grand view of the rear yard and woods beyond. Walk a bit further and you find yourself in a vaulted sun room with windows on three sides, a gas woodstove, radiant heat floor, and gemütlichkeit. The first floor also offers an office to meet your work from home needs, two large coat closets, and a pantry closet. Prequalified persons may email 71ledge@gmail.com for more photos and to arrange a tour.
This property is off market, which means it's not currently listed for sale or rent on Zillow. This may be different from what's available on other websites or public sources.

