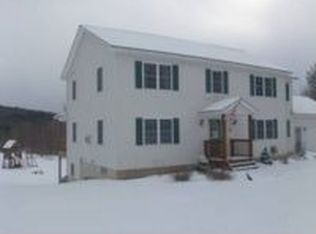Closed
Listed by:
The Malley Group,
KW Vermont Phone:802-488-3499
Bought with: Coldwell Banker Hickok and Boardman
$405,000
71 Lawton Road, Fairfax, VT 05454
3beds
1,536sqft
Single Family Residence
Built in 2003
3.9 Acres Lot
$468,800 Zestimate®
$264/sqft
$2,818 Estimated rent
Home value
$468,800
$445,000 - $492,000
$2,818/mo
Zestimate® history
Loading...
Owner options
Explore your selling options
What's special
Take advantage of this classic 3-bedroom Colonial on almost 4 acres of private land in Fairfax! Exciting, recent updates include refinished hardwood flooring on the main level, new carpeting up the stairs and throughout the second level, and fresh paint throughout! Just inside, you’re greeted by a cozy living room with direct access to the kitchen and sunny dining area, a great layout for entertaining or family time. There’s also a den just off of the entryway that could easily be used as a home office or whatever suits your needs. The dining area has a slider to your back deck for summertime grilling or dining al fresco. There’s also a mudroom with direct access to the 2-car garage and a half bathroom with laundry hookups on this level. Upstairs, 3 bedrooms and a full bathroom provides plenty of space to spread out. The walkout basement is unfinished and has a slider to the back yard giving you the opportunity for the addition of more finished living space. You’ll love relaxing on your large back deck overlooking the peaceful wooded views surrounding your spacious yard. Perennial gardens and an established fenced-in garden area next to the barn is perfect for those with a green thumb. Great location, just 10 minutes to schools, 15 minutes to I-89, and 20 minutes to St. Albans City with shopping, restaurants and more!
Zillow last checked: 8 hours ago
Listing updated: July 07, 2023 at 11:49am
Listed by:
The Malley Group,
KW Vermont Phone:802-488-3499
Bought with:
Laura Zambarano
Coldwell Banker Hickok and Boardman
Source: PrimeMLS,MLS#: 4954844
Facts & features
Interior
Bedrooms & bathrooms
- Bedrooms: 3
- Bathrooms: 2
- Full bathrooms: 1
- 1/2 bathrooms: 1
Heating
- Propane, Baseboard
Cooling
- None
Appliances
- Included: Dishwasher, Refrigerator, Gas Stove, Domestic Water Heater, Water Heater off Boiler
- Laundry: 1st Floor Laundry
Features
- Dining Area, Kitchen/Dining
- Flooring: Carpet, Tile, Wood
- Basement: Concrete Floor,Unfinished,Interior Access,Exterior Entry,Interior Entry
Interior area
- Total structure area: 2,304
- Total interior livable area: 1,536 sqft
- Finished area above ground: 1,536
- Finished area below ground: 0
Property
Parking
- Total spaces: 2
- Parking features: Gravel, Auto Open, Driveway, Garage, Attached
- Garage spaces: 2
- Has uncovered spaces: Yes
Features
- Levels: Two
- Stories: 2
- Patio & porch: Porch
Lot
- Size: 3.90 Acres
- Features: Agricultural, Country Setting, Wooded, Rural
Details
- Additional structures: Outbuilding
- Parcel number: 21006811544
- Zoning description: Agricultural
Construction
Type & style
- Home type: SingleFamily
- Architectural style: Colonial
- Property subtype: Single Family Residence
Materials
- Wood Frame, Vinyl Exterior
- Foundation: Concrete
- Roof: Shingle
Condition
- New construction: No
- Year built: 2003
Utilities & green energy
- Electric: Circuit Breakers
- Sewer: Septic Tank
- Utilities for property: Propane
Community & neighborhood
Security
- Security features: Smoke Detector(s)
Location
- Region: Fairfax
HOA & financial
Other financial information
- Additional fee information: Fee: $156
Price history
| Date | Event | Price |
|---|---|---|
| 7/7/2023 | Sold | $405,000-3.3%$264/sqft |
Source: | ||
| 5/31/2023 | Listed for sale | $419,000+52.4%$273/sqft |
Source: | ||
| 1/26/2023 | Sold | $275,000+7.9%$179/sqft |
Source: Public Record Report a problem | ||
| 11/20/2009 | Listing removed | $254,900$166/sqft |
Source: CENTURY 21 Jack Associates #2910113 Report a problem | ||
| 9/6/2009 | Listed for sale | $254,9000%$166/sqft |
Source: CENTURY 21 Jack Associates #2910113 Report a problem | ||
Public tax history
| Year | Property taxes | Tax assessment |
|---|---|---|
| 2024 | -- | $333,600 |
| 2023 | -- | $333,600 |
| 2022 | -- | $333,600 +45.2% |
Find assessor info on the county website
Neighborhood: 05454
Nearby schools
GreatSchools rating
- 4/10BFA Elementary/Middle SchoolGrades: PK-6Distance: 4.3 mi
- 6/10BFA High School - FairfaxGrades: 7-12Distance: 4.3 mi
Schools provided by the listing agent
- Elementary: Fairfax Elementary School
- Middle: BFA/Fairfax Middle School
- High: BFAFairfax High School
- District: Fairfax School District
Source: PrimeMLS. This data may not be complete. We recommend contacting the local school district to confirm school assignments for this home.
Get pre-qualified for a loan
At Zillow Home Loans, we can pre-qualify you in as little as 5 minutes with no impact to your credit score.An equal housing lender. NMLS #10287.
