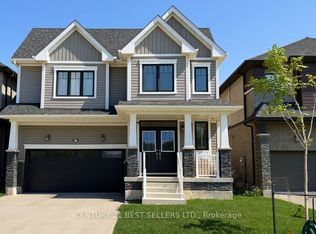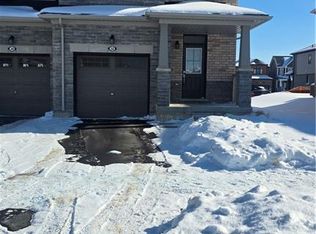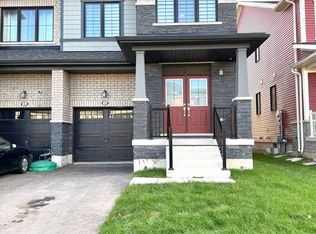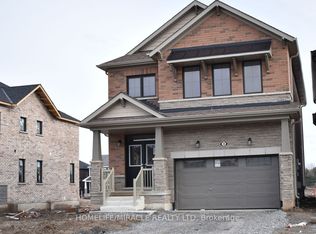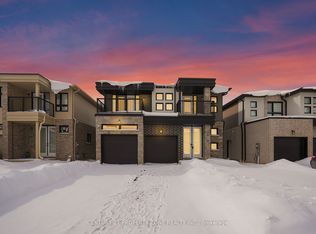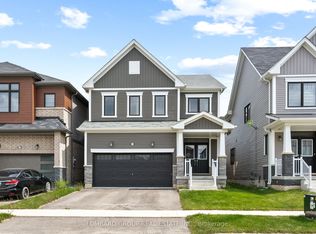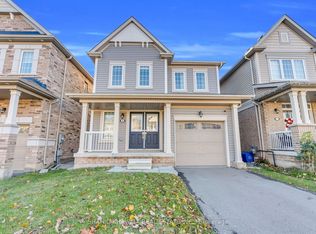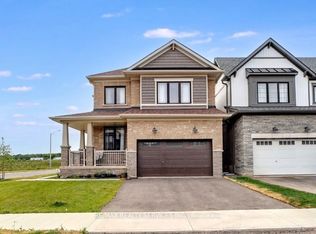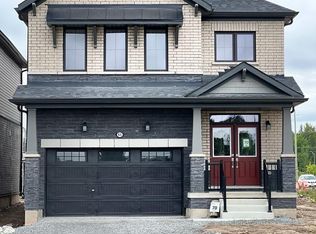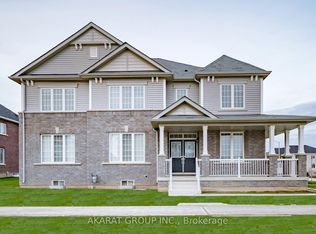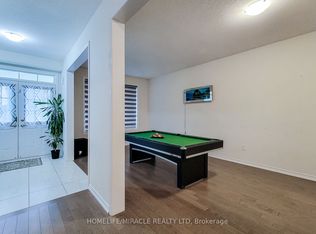Welcome to this stunning detached home, less than 3 year old and boasting 2,837 sq. ft. of modern elegance. The striking stone and brick front, paired with a grand double door entry, sets the tone for luxury living. This spacious home features 4 large bedrooms and 4 well- appointed bathrooms, providing comfort for the entire family. The bright and open floor plan includes a cozy family room, a charming breakfast area, and a formal dining room ideal for hosting dinners. The chef's kitchen is a true centerpiece, showcasing sleek quartz countertops, stainless steel appliances including a gas stove range, and ample storage in the pantry room. The adjoining mud room provides additional convenience for busy lifestyles. With a 9 ft. ceiling height throughout, this home feels expansive and inviting. A 2-car garage offers plenty of parking and storage.
For sale
C$799,999
71 Lavender Rd, Thorold, ON L3B 0K9
4beds
4baths
Single Family Residence
Built in ----
3,515.61 Square Feet Lot
$-- Zestimate®
C$--/sqft
C$-- HOA
What's special
Grand double door entryCozy family roomCharming breakfast areaSleek quartz countertopsStainless steel appliancesGas stove rangeAdjoining mud room
- 3 days |
- 10 |
- 0 |
Zillow last checked: 8 hours ago
Listing updated: February 11, 2026 at 08:41am
Listed by:
RE/MAX GOLD REALTY INC.
Source: TRREB,MLS®#: X12779492 Originating MLS®#: Toronto Regional Real Estate Board
Originating MLS®#: Toronto Regional Real Estate Board
Facts & features
Interior
Bedrooms & bathrooms
- Bedrooms: 4
- Bathrooms: 4
Primary bedroom
- Level: Second
- Dimensions: 17.98 x 14.8
Bedroom 2
- Level: Second
- Dimensions: 15.58 x 12.99
Bedroom 3
- Level: Second
- Dimensions: 10.99 x 10.99
Bedroom 4
- Level: Second
- Dimensions: 10.99 x 10.6
Breakfast
- Level: Main
- Dimensions: 13.98 x 9.38
Dining room
- Level: Main
- Dimensions: 14.99 x 9.97
Family room
- Level: Main
- Dimensions: 15.09 x 13.58
Kitchen
- Level: Main
- Dimensions: 13.98 x 9.38
Heating
- Forced Air, Gas
Cooling
- Central Air
Appliances
- Included: Water Heater
Features
- ERV/HRV
- Basement: Unfinished
- Has fireplace: No
Interior area
- Living area range: 2500-3000 null
Property
Parking
- Total spaces: 6
- Parking features: Garage Door Opener
- Has garage: Yes
Features
- Stories: 2
- Pool features: None
Lot
- Size: 3,515.61 Square Feet
Details
- Other equipment: Sump Pump
Construction
Type & style
- Home type: SingleFamily
- Property subtype: Single Family Residence
Materials
- Brick, Brick Veneer
- Foundation: Poured Concrete
- Roof: Asphalt Shingle
Utilities & green energy
- Sewer: Sewer
Community & HOA
Location
- Region: Thorold
Financial & listing details
- Annual tax amount: C$6,198
- Date on market: 2/11/2026
RE/MAX GOLD REALTY INC.
By pressing Contact Agent, you agree that the real estate professional identified above may call/text you about your search, which may involve use of automated means and pre-recorded/artificial voices. You don't need to consent as a condition of buying any property, goods, or services. Message/data rates may apply. You also agree to our Terms of Use. Zillow does not endorse any real estate professionals. We may share information about your recent and future site activity with your agent to help them understand what you're looking for in a home.
Price history
Price history
Price history is unavailable.
Public tax history
Public tax history
Tax history is unavailable.Climate risks
Neighborhood: L3B
Nearby schools
GreatSchools rating
- 4/10Harry F Abate Elementary SchoolGrades: 2-6Distance: 10 mi
- 3/10Gaskill Preparatory SchoolGrades: 7-8Distance: 10.9 mi
- 3/10Niagara Falls High SchoolGrades: 9-12Distance: 11.8 mi
Open to renting?
Browse rentals near this home.- Loading
