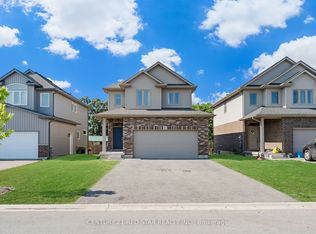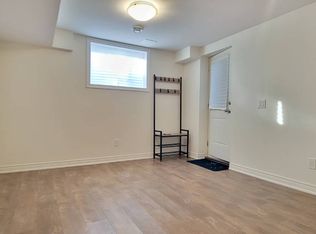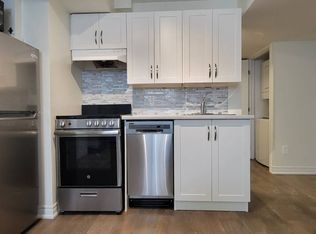Newer home in a new subdivision, steps from Welland canal, backing onto memorial park, home features, 9ft ceilings main floor and a bright w/out finished basement w/above grade windows, 9 ft ceilings, 4pc bath, can be easily converted for a secondary rental income, (all info TBV)
This property is off market, which means it's not currently listed for sale or rent on Zillow. This may be different from what's available on other websites or public sources.


