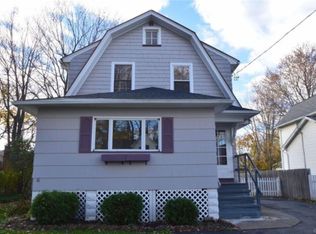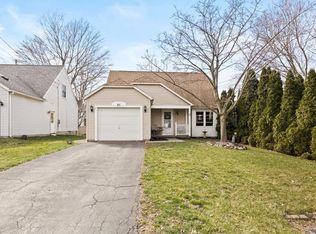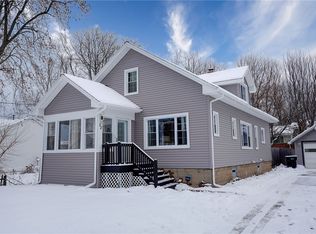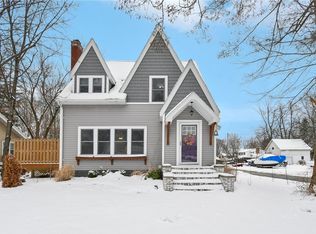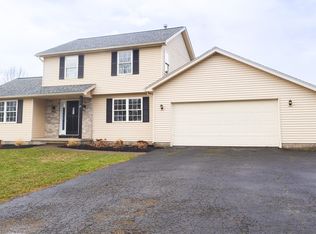71 Laurelhurst Road, an affordable 3 bedroom home located in the heart of convenience, on a secluded dead-end street, just minutes from shopping, highways, and all that Greece has to offer. Built in 1994 and extremely well-maintained with updates including vinyl plank flooring throughout home, new AC 2023, new hot water heater, and vinyl windows. Additional finished living space In the basement level inclusive of wet bar, living room and gas fireplace. Fully fenced yard with patio and gardens. Seller is offering to gift any and all personal property in the property making this a truly turnkey opportunity.
Delayed negotiations: Any and all offers presented Thursday, January 15, 2026, after 5:00p.m. Please allow 24 hours for life of offer.
Active
$230,000
71 Laurelhurst Rd, Rochester, NY 14626
3beds
1,464sqft
Single Family Residence
Built in 1994
4,791.6 Square Feet Lot
$-- Zestimate®
$157/sqft
$-- HOA
What's special
Gas fireplaceFully fenced yardNew hot water heaterSecluded dead-end streetVinyl windowsWet bar
- 1 day |
- 918 |
- 60 |
Zillow last checked: 8 hours ago
Listing updated: January 09, 2026 at 05:47am
Listing by:
Keller Williams Realty Greater Rochester 585-362-8900,
Jennifer H Russell 585-334-1587
Source: NYSAMLSs,MLS#: R1657306 Originating MLS: Rochester
Originating MLS: Rochester
Tour with a local agent
Facts & features
Interior
Bedrooms & bathrooms
- Bedrooms: 3
- Bathrooms: 2
- Full bathrooms: 1
- 1/2 bathrooms: 1
- Main level bathrooms: 1
Bedroom 1
- Level: Second
Bedroom 2
- Level: Second
Bedroom 3
- Level: Second
Basement
- Level: Basement
Kitchen
- Level: First
Living room
- Level: First
Heating
- Gas, Forced Air
Cooling
- Central Air
Appliances
- Included: Dryer, Dishwasher, Gas Oven, Gas Range, Gas Water Heater, Microwave, Refrigerator, Washer
- Laundry: In Basement
Features
- Ceiling Fan(s), Living/Dining Room
- Flooring: Ceramic Tile, Laminate, Luxury Vinyl, Varies
- Windows: Thermal Windows
- Basement: Full,Partially Finished,Sump Pump
- Number of fireplaces: 1
Interior area
- Total structure area: 1,464
- Total interior livable area: 1,464 sqft
Property
Parking
- Total spaces: 2
- Parking features: Attached, Garage, Garage Door Opener
- Attached garage spaces: 2
Features
- Levels: Two
- Stories: 2
- Exterior features: Blacktop Driveway, Fully Fenced
- Fencing: Full
Lot
- Size: 4,791.6 Square Feet
- Dimensions: 50 x 99
- Features: Rectangular, Rectangular Lot, Residential Lot
Details
- Parcel number: 2628000741300001009200
- Special conditions: Standard
Construction
Type & style
- Home type: SingleFamily
- Architectural style: Colonial
- Property subtype: Single Family Residence
Materials
- Vinyl Siding, Copper Plumbing
- Foundation: Block
- Roof: Asphalt
Condition
- Resale
- Year built: 1994
Utilities & green energy
- Electric: Circuit Breakers
- Sewer: Connected
- Water: Connected, Public
- Utilities for property: Sewer Connected, Water Connected
Community & HOA
Community
- Subdivision: John C & Iva A Easton
Location
- Region: Rochester
Financial & listing details
- Price per square foot: $157/sqft
- Tax assessed value: $171,100
- Annual tax amount: $8,638
- Date on market: 1/9/2026
- Listing terms: Cash,Conventional,FHA,VA Loan
Estimated market value
Not available
Estimated sales range
Not available
Not available
Price history
Price history
| Date | Event | Price |
|---|---|---|
| 1/9/2026 | Listed for sale | $230,000+15%$157/sqft |
Source: | ||
| 1/20/2023 | Sold | $200,000+5.3%$137/sqft |
Source: | ||
| 11/29/2022 | Pending sale | $189,900$130/sqft |
Source: | ||
| 11/23/2022 | Contingent | $189,900$130/sqft |
Source: | ||
| 11/17/2022 | Listed for sale | $189,900+1%$130/sqft |
Source: | ||
Public tax history
Public tax history
| Year | Property taxes | Tax assessment |
|---|---|---|
| 2024 | -- | $171,100 |
| 2023 | -- | $171,100 +48.8% |
| 2022 | -- | $115,000 |
Find assessor info on the county website
BuyAbility℠ payment
Estimated monthly payment
Boost your down payment with 6% savings match
Earn up to a 6% match & get a competitive APY with a *. Zillow has partnered with to help get you home faster.
Learn more*Terms apply. Match provided by Foyer. Account offered by Pacific West Bank, Member FDIC.Climate risks
Neighborhood: 14626
Nearby schools
GreatSchools rating
- 6/10Craig Hill Elementary SchoolGrades: 3-5Distance: 0.6 mi
- 4/10Athena Middle SchoolGrades: 6-8Distance: 2.4 mi
- 6/10Athena High SchoolGrades: 9-12Distance: 2.4 mi
Schools provided by the listing agent
- District: Greece
Source: NYSAMLSs. This data may not be complete. We recommend contacting the local school district to confirm school assignments for this home.
- Loading
- Loading
