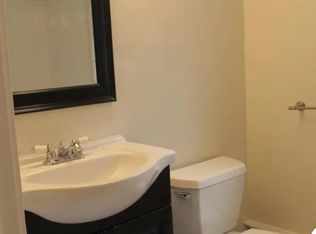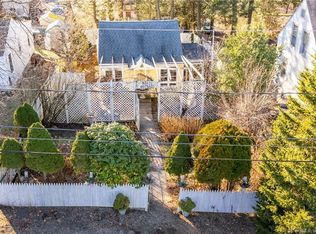Sold for $335,000 on 10/25/23
$335,000
71 Lakeview Road, Plymouth, CT 06786
3beds
1,652sqft
Single Family Residence
Built in 2012
7,840.8 Square Feet Lot
$368,200 Zestimate®
$203/sqft
$2,927 Estimated rent
Home value
$368,200
$350,000 - $387,000
$2,927/mo
Zestimate® history
Loading...
Owner options
Explore your selling options
What's special
Beautiful 3 bedroom, 2.5 bath colonial style home for sale in Fall Mountain Lake neighborhood! This home features hardwood floors throughout and large master bedroom complete with walk-in closet and stunning master bath with jacuzzi. This home has a brand new furnace installed May 2023. Open floor plan and central air make this home perfect for entertaining during the warm summer nights. Full, unfinished basement offers potential for home gym, storage, or enough space to finish and add extra living space. Enjoy lake life with use of community boat ramp for kayak or paddle boat adventures! Schedule a showing today!
Zillow last checked: 8 hours ago
Listing updated: November 08, 2023 at 07:35am
Listed by:
Sylvia Narciso 203-994-9287,
Bottom Line Realty 860-585-9047
Bought with:
Lana Van Valkenburgh, RES.0807796
Vision Real Estate
Source: Smart MLS,MLS#: 170595548
Facts & features
Interior
Bedrooms & bathrooms
- Bedrooms: 3
- Bathrooms: 3
- Full bathrooms: 2
- 1/2 bathrooms: 1
Primary bedroom
- Features: Walk-In Closet(s), Hardwood Floor
- Level: Upper
- Area: 180 Square Feet
- Dimensions: 15 x 12
Bedroom
- Features: Walk-In Closet(s), Hardwood Floor
- Level: Upper
- Area: 165 Square Feet
- Dimensions: 11 x 15
Bedroom
- Features: Walk-In Closet(s), Hardwood Floor
- Level: Upper
- Area: 127.6 Square Feet
- Dimensions: 11.6 x 11
Kitchen
- Features: Dining Area, Kitchen Island, Pantry, Hardwood Floor
- Level: Main
- Area: 331.5 Square Feet
- Dimensions: 13 x 25.5
Living room
- Features: Dining Area, Hardwood Floor
- Level: Main
- Area: 147 Square Feet
- Dimensions: 14 x 10.5
Heating
- Forced Air, Propane
Cooling
- Central Air, Zoned
Appliances
- Included: Electric Range, Oven/Range, Microwave, Refrigerator, Freezer, Ice Maker, Dishwasher, Disposal, Washer, Dryer, Electric Water Heater
- Laundry: Main Level
Features
- Open Floorplan
- Basement: Full,Unfinished,Interior Entry
- Attic: Storage
- Has fireplace: No
Interior area
- Total structure area: 1,652
- Total interior livable area: 1,652 sqft
- Finished area above ground: 1,652
Property
Parking
- Total spaces: 2
- Parking features: Attached, Garage Door Opener, Private, Asphalt
- Attached garage spaces: 1
- Has uncovered spaces: Yes
Features
- Patio & porch: Porch
- Waterfront features: Lake, Association Required, Beach Access, Walk to Water
Lot
- Size: 7,840 sqft
- Features: Cleared, Corner Lot
Details
- Parcel number: 862240
- Zoning: RA-2L
Construction
Type & style
- Home type: SingleFamily
- Architectural style: Colonial
- Property subtype: Single Family Residence
Materials
- Vinyl Siding
- Foundation: Concrete Perimeter
- Roof: Asphalt
Condition
- New construction: No
- Year built: 2012
Utilities & green energy
- Sewer: Public Sewer
- Water: Public
Community & neighborhood
Community
- Community features: Basketball Court, Health Club, Lake, Medical Facilities, Park, Public Rec Facilities, Near Public Transport, Shopping/Mall
Location
- Region: Terryville
- Subdivision: Fall Mountain Lake
HOA & financial
HOA
- Has HOA: Yes
- HOA fee: $210 annually
- Amenities included: Clubhouse, Lake/Beach Access
Price history
| Date | Event | Price |
|---|---|---|
| 10/25/2023 | Sold | $335,000-1.2%$203/sqft |
Source: | ||
| 9/8/2023 | Pending sale | $339,000$205/sqft |
Source: | ||
| 9/3/2023 | Listed for sale | $339,000+79.4%$205/sqft |
Source: | ||
| 3/29/2012 | Sold | $189,000$114/sqft |
Source: | ||
Public tax history
| Year | Property taxes | Tax assessment |
|---|---|---|
| 2025 | $6,825 +2.4% | $172,480 |
| 2024 | $6,665 +2.5% | $172,480 |
| 2023 | $6,502 +3.8% | $172,480 |
Find assessor info on the county website
Neighborhood: Terryville
Nearby schools
GreatSchools rating
- NAPlymouth Center SchoolGrades: PK-2Distance: 3.8 mi
- 5/10Eli Terry Jr. Middle SchoolGrades: 6-8Distance: 2.3 mi
- 6/10Terryville High SchoolGrades: 9-12Distance: 3.5 mi
Schools provided by the listing agent
- High: Terryville
Source: Smart MLS. This data may not be complete. We recommend contacting the local school district to confirm school assignments for this home.

Get pre-qualified for a loan
At Zillow Home Loans, we can pre-qualify you in as little as 5 minutes with no impact to your credit score.An equal housing lender. NMLS #10287.

