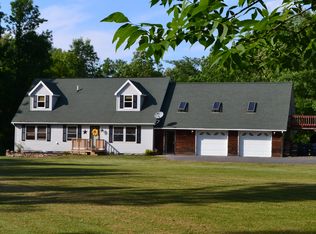Closed
$299,000
71 Keyes Rd, Lisbon, NY 13658
4beds
2,256sqft
Single Family Residence
Built in 2002
16.2 Acres Lot
$318,300 Zestimate®
$133/sqft
$3,067 Estimated rent
Home value
$318,300
Estimated sales range
Not available
$3,067/mo
Zestimate® history
Loading...
Owner options
Explore your selling options
What's special
With 16 ac, this 2 Story ,4 bedroom,2 1/2 bath ,vinyl sided,contemporary style home w/solar panels minutes from village of Lisbon is a must see. cLICK ON VIDEO TOUR/ OR SEE MORE VIRTUAL TOUR(ZILLOW) Main floor features vaulted ceilings to enhance the open floor plan of the Living (Gas FP),dining area &kitchen.2 bedrooms,full bath &/laundry complete main floor. Upstairs on one side of home is primary en-suite,on other side of home is 4th BR. In-floor radiant heating, wall heat /AC units in 5 rooms..Outside is expansive deck & above ground pool.(shed for pool equip) Lovely, fenced-in pond in front.Oversized 2 car attached garage w/ a room housing mechanicals & half bath. outbuildings include 1 car garage & chicken coop/lean to. Newer roof,seamless gutters, generator included.Acreage behind home features trails for ATV. Schedule a showing today.
Zillow last checked: 8 hours ago
Listing updated: April 15, 2025 at 09:52am
Listed by:
Sharon Alford 315-324-5999,
Meyer Real Estate, LLC.
Bought with:
Erin E Meyer, 10491203509
Meyer Real Estate, LLC.
Source: NYSAMLSs,MLS#: S1568958 Originating MLS: Jefferson-Lewis Board
Originating MLS: Jefferson-Lewis Board
Facts & features
Interior
Bedrooms & bathrooms
- Bedrooms: 4
- Bathrooms: 3
- Full bathrooms: 2
- 1/2 bathrooms: 1
- Main level bathrooms: 2
- Main level bedrooms: 2
Heating
- Heat Pump, Propane, Oil, Baseboard, Radiant Floor, Radiant
Cooling
- Heat Pump
Appliances
- Included: Dishwasher, Electric Oven, Electric Range, Disposal, Microwave, Oil Water Heater, Refrigerator, See Remarks, Water Heater
- Laundry: Main Level
Features
- Breakfast Bar, Separate/Formal Living Room, Country Kitchen, Kitchen Island, Kitchen/Family Room Combo, Living/Dining Room, Bedroom on Main Level, Bath in Primary Bedroom
- Flooring: Carpet, Hardwood, Tile, Varies
- Has fireplace: No
Interior area
- Total structure area: 2,256
- Total interior livable area: 2,256 sqft
Property
Parking
- Total spaces: 2
- Parking features: Attached, Garage, Storage, Workshop in Garage, Driveway, Garage Door Opener
- Attached garage spaces: 2
Features
- Patio & porch: Deck
- Exterior features: Blacktop Driveway, Concrete Driveway, Deck, Fence, Pool
- Pool features: Above Ground
- Fencing: Partial
Lot
- Size: 16.20 Acres
- Dimensions: 592 x 992
- Features: Agricultural, Secluded, Wooded
Details
- Additional structures: Shed(s), Storage
- Parcel number: 40500005000200010221120000
- Special conditions: Standard
- Horses can be raised: Yes
- Horse amenities: Horses Allowed
Construction
Type & style
- Home type: SingleFamily
- Architectural style: Contemporary,Patio Home
- Property subtype: Single Family Residence
Materials
- Vinyl Siding
- Foundation: Other, See Remarks, Slab
- Roof: Shingle
Condition
- Resale
- Year built: 2002
Utilities & green energy
- Sewer: Septic Tank
- Water: Well
- Utilities for property: Cable Available, High Speed Internet Available
Community & neighborhood
Location
- Region: Lisbon
Other
Other facts
- Listing terms: Cash,Conventional,FHA,USDA Loan,VA Loan
Price history
| Date | Event | Price |
|---|---|---|
| 4/9/2025 | Sold | $299,000+1.4%$133/sqft |
Source: | ||
| 1/15/2025 | Pending sale | $294,900$131/sqft |
Source: | ||
| 10/7/2024 | Price change | $294,900-6.4%$131/sqft |
Source: | ||
| 9/20/2024 | Price change | $314,900-6%$140/sqft |
Source: | ||
| 8/16/2024 | Listed for sale | $335,000+123.3%$148/sqft |
Source: | ||
Public tax history
| Year | Property taxes | Tax assessment |
|---|---|---|
| 2024 | -- | $167,000 |
| 2023 | -- | $167,000 |
| 2022 | -- | $167,000 |
Find assessor info on the county website
Neighborhood: 13658
Nearby schools
GreatSchools rating
- 5/10Lisbon Central SchoolGrades: PK-12Distance: 2 mi
Schools provided by the listing agent
- District: Lisbon
Source: NYSAMLSs. This data may not be complete. We recommend contacting the local school district to confirm school assignments for this home.
