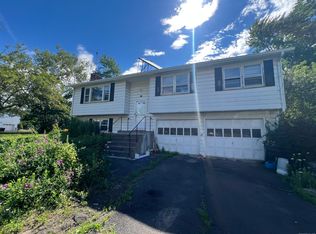Sold for $345,000 on 03/04/24
$345,000
71 Kenwood Road, Meriden, CT 06450
4beds
2,356sqft
Single Family Residence
Built in 1979
0.6 Acres Lot
$396,400 Zestimate®
$146/sqft
$2,401 Estimated rent
Home value
$396,400
$377,000 - $416,000
$2,401/mo
Zestimate® history
Loading...
Owner options
Explore your selling options
What's special
Welcome home to your totally renovated and move in ready 4 bedroom, 2 ½ bath home! As you walk into the spacious living room with gleaming hardwood floors, the marble fireplace takes center stage! Then you walk into the dining room with new sliders that lead to a spacious deck with a view of your flat, oversized yard. Your attention then turns to the sleek modern kitchen with a center island that will make a great prep/breakfast bar. The main floor also has two full baths, one that is in your ensuite bedroom and the other in the hallway. There are also two more bedrooms on the main floor. On the lower level is the fourth bedroom and a half bath/laundry room. It also has the potential to be an in-law apartment with access through the two-car garage. The beautiful level yard also has a shed to keep your lawn equipment. This home is a must see! It has it all… a large exceptional living space located on a cul de sac with an oversized level yard. Welcome home!
Zillow last checked: 8 hours ago
Listing updated: July 09, 2024 at 08:19pm
Listed by:
Jeremy C. Beamer 860-604-1258,
William Raveis Real Estate 860-633-0111
Bought with:
Bill H. Smart, RES.0808972
YellowBrick Real Estate LLC
Source: Smart MLS,MLS#: 170620147
Facts & features
Interior
Bedrooms & bathrooms
- Bedrooms: 4
- Bathrooms: 3
- Full bathrooms: 2
- 1/2 bathrooms: 1
Primary bedroom
- Features: Remodeled, Hardwood Floor
- Level: Main
Bedroom
- Features: Remodeled, Hardwood Floor
- Level: Main
Bedroom
- Features: Remodeled
- Level: Lower
Primary bathroom
- Features: Remodeled
- Level: Main
Bathroom
- Features: Remodeled
- Level: Main
Bathroom
- Level: Lower
Dining room
- Features: Remodeled, Balcony/Deck, Combination Liv/Din Rm, Hardwood Floor
- Level: Main
Kitchen
- Features: Remodeled, Corian Counters, Kitchen Island
- Level: Main
Living room
- Features: Remodeled, Built-in Features, Fireplace, Hardwood Floor
- Level: Main
Other
- Features: Laundry Hookup
- Level: Lower
Heating
- Hot Water, Oil
Cooling
- Wall Unit(s)
Appliances
- Included: Oven/Range, Microwave, Range Hood, Refrigerator, Dishwasher, Washer, Dryer, Water Heater, Electric Water Heater
- Laundry: Lower Level
Features
- Open Floorplan, Smart Thermostat
- Doors: Storm Door(s)
- Windows: Thermopane Windows
- Basement: Full,Finished,Heated,Concrete,Liveable Space
- Number of fireplaces: 1
Interior area
- Total structure area: 2,356
- Total interior livable area: 2,356 sqft
- Finished area above ground: 1,806
- Finished area below ground: 550
Property
Parking
- Total spaces: 2
- Parking features: Attached, Driveway, Garage Door Opener, Private, Paved
- Attached garage spaces: 2
- Has uncovered spaces: Yes
Features
- Patio & porch: Deck
- Exterior features: Rain Gutters, Lighting
Lot
- Size: 0.60 Acres
- Features: Cul-De-Sac, Open Lot, Subdivided, Dry, Level, Few Trees
Details
- Additional structures: Shed(s)
- Parcel number: 1179890
- Zoning: R-1
Construction
Type & style
- Home type: SingleFamily
- Architectural style: Ranch
- Property subtype: Single Family Residence
Materials
- Vinyl Siding
- Foundation: Concrete Perimeter, Raised
- Roof: Asphalt
Condition
- New construction: No
- Year built: 1979
Utilities & green energy
- Sewer: Public Sewer
- Water: Public
Green energy
- Energy efficient items: Thermostat, Ridge Vents, Doors, Windows
Community & neighborhood
Community
- Community features: Near Public Transport, Health Club, Library, Medical Facilities, Public Rec Facilities, Shopping/Mall
Location
- Region: Meriden
- Subdivision: South Meriden
Price history
| Date | Event | Price |
|---|---|---|
| 3/4/2024 | Sold | $345,000+0%$146/sqft |
Source: | ||
| 2/4/2024 | Listed for sale | $344,900$146/sqft |
Source: | ||
| 1/30/2024 | Pending sale | $344,900$146/sqft |
Source: | ||
| 1/26/2024 | Listed for sale | $344,900+130.1%$146/sqft |
Source: | ||
| 3/31/2016 | Sold | $149,900+3.5%$64/sqft |
Source: | ||
Public tax history
| Year | Property taxes | Tax assessment |
|---|---|---|
| 2025 | $6,970 +10.4% | $173,810 |
| 2024 | $6,311 +4.4% | $173,810 |
| 2023 | $6,047 +5.5% | $173,810 |
Find assessor info on the county website
Neighborhood: 06450
Nearby schools
GreatSchools rating
- 9/10Israel Putnam SchoolGrades: K-5Distance: 1.1 mi
- 4/10Washington Middle SchoolGrades: 6-8Distance: 2.7 mi
- 4/10Francis T. Maloney High SchoolGrades: 9-12Distance: 1.9 mi

Get pre-qualified for a loan
At Zillow Home Loans, we can pre-qualify you in as little as 5 minutes with no impact to your credit score.An equal housing lender. NMLS #10287.
Sell for more on Zillow
Get a free Zillow Showcase℠ listing and you could sell for .
$396,400
2% more+ $7,928
With Zillow Showcase(estimated)
$404,328