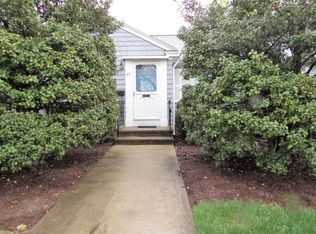Sold for $343,700 on 07/31/25
$343,700
71 Julian St, Pawtucket, RI 02861
2beds
1,824sqft
Single Family Residence
Built in 1975
5,662.8 Square Feet Lot
$347,000 Zestimate®
$188/sqft
$2,132 Estimated rent
Home value
$347,000
$309,000 - $392,000
$2,132/mo
Zestimate® history
Loading...
Owner options
Explore your selling options
What's special
"HOME WARRANTY INCLUDED" Step into this delightful ranch-style home nestled on a peaceful street in sought-after Darlington. Situated on a generous lot with great curb appeal, this beautifully maintained property has seen several recent updates, including fresh new flooring throughout the livingroom and bedrooms. Enjoy a sun-filled living room that flows seamlessly into a spacious, updated eat-in kitchen featuring ample counter space and convenient main-level laundry. Two oversized bedrooms and a refreshed full bath complete the main level. The clean, unfinished basement includes a half bath and offers excellent potential for future living space, storage, or a workshop. With easy access to I-95, shopping, dining, and area amenities, this move-in ready home is packed with charm, functionality, and room to grow. Schedule your showing today!
Zillow last checked: 8 hours ago
Listing updated: August 01, 2025 at 05:47am
Listed by:
The Realpro Group 401-709-4626,
REALPRO by The Water
Bought with:
Fred Uriot, RES.0040132
Keller Williams Realty
Source: StateWide MLS RI,MLS#: 1385518
Facts & features
Interior
Bedrooms & bathrooms
- Bedrooms: 2
- Bathrooms: 2
- Full bathrooms: 1
- 1/2 bathrooms: 1
Primary bedroom
- Features: Ceiling Height 7 to 9 ft
- Level: First
Bathroom
- Features: Ceiling Height 7 to 9 ft
- Level: First
Bathroom
- Features: Ceiling Height 7 to 9 ft
- Level: Lower
Other
- Features: Ceiling Height 7 to 9 ft
- Level: First
Family room
- Features: Ceiling Height 7 to 9 ft
- Level: First
Kitchen
- Features: Ceiling Height 7 to 9 ft
- Level: First
Laundry
- Features: High Ceilings
- Level: First
Porch
- Features: Ceiling Height 7 to 9 ft
- Level: First
Storage
- Features: Ceiling Height 7 to 9 ft
- Level: Lower
Heating
- Oil, Baseboard
Cooling
- Individual Unit
Appliances
- Included: Electric Water Heater, Dryer, Oven/Range, Refrigerator, Washer
Features
- Wall (Dry Wall), Stairs, Plumbing (Copper), Insulation (Ceiling), Ceiling Fan(s)
- Flooring: Vinyl
- Windows: Storm Window(s)
- Basement: Full,Interior and Exterior,Partially Finished,Bath/Stubbed,Storage Space
- Has fireplace: No
- Fireplace features: None
Interior area
- Total structure area: 912
- Total interior livable area: 1,824 sqft
- Finished area above ground: 912
- Finished area below ground: 912
Property
Parking
- Total spaces: 4
- Parking features: No Garage
Features
- Patio & porch: Patio
- Fencing: Fenced
Lot
- Size: 5,662 sqft
- Features: Paved, Security
Details
- Parcel number: PAWTM04L1072
- Zoning: RS
- Special conditions: Conventional/Market Value
Construction
Type & style
- Home type: SingleFamily
- Architectural style: Ranch
- Property subtype: Single Family Residence
Materials
- Dry Wall, Shingles, Wood
- Foundation: Concrete Perimeter
Condition
- New construction: No
- Year built: 1975
Utilities & green energy
- Electric: 100 Amp Service
- Utilities for property: Sewer Connected, Water Connected
Community & neighborhood
Security
- Security features: Security System Owned
Community
- Community features: Near Public Transport, Commuter Bus, Golf, Highway Access, Interstate, Private School, Public School, Railroad, Recreational Facilities, Restaurants, Schools, Near Shopping, Tennis
Location
- Region: Pawtucket
- Subdivision: Darlington
Price history
| Date | Event | Price |
|---|---|---|
| 7/31/2025 | Sold | $343,700-1.8%$188/sqft |
Source: | ||
| 7/1/2025 | Contingent | $350,000$192/sqft |
Source: | ||
| 6/12/2025 | Price change | $350,000-4.1%$192/sqft |
Source: | ||
| 5/21/2025 | Listed for sale | $365,000+25.9%$200/sqft |
Source: | ||
| 9/28/2022 | Sold | $290,000+3.6%$159/sqft |
Source: | ||
Public tax history
| Year | Property taxes | Tax assessment |
|---|---|---|
| 2025 | $3,816 | $309,200 |
| 2024 | $3,816 +14.1% | $309,200 +53.4% |
| 2023 | $3,343 | $201,600 |
Find assessor info on the county website
Neighborhood: Pine Crest
Nearby schools
GreatSchools rating
- 3/10Curvin-McCabe SchoolGrades: K-5Distance: 0.6 mi
- 3/10Lyman B. Goff Middle SchoolGrades: 6-8Distance: 1 mi
- 2/10William E. Tolman High SchoolGrades: 9-12Distance: 1.5 mi

Get pre-qualified for a loan
At Zillow Home Loans, we can pre-qualify you in as little as 5 minutes with no impact to your credit score.An equal housing lender. NMLS #10287.
Sell for more on Zillow
Get a free Zillow Showcase℠ listing and you could sell for .
$347,000
2% more+ $6,940
With Zillow Showcase(estimated)
$353,940