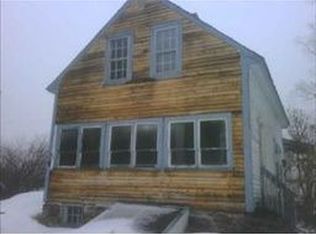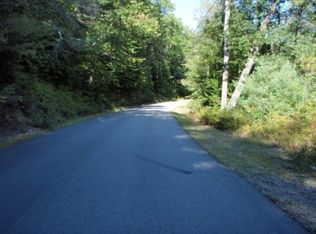This charming home is filled with character. Many updates have already been made in the main house and is waiting for you to make it home. Think of the possibilities in the large attached barn that has already been converted to livable space. Enjoy the large fenced in backyard. Motivated Seller. Schedule your showing today!
This property is off market, which means it's not currently listed for sale or rent on Zillow. This may be different from what's available on other websites or public sources.

