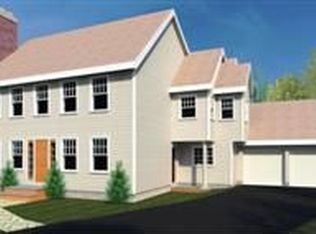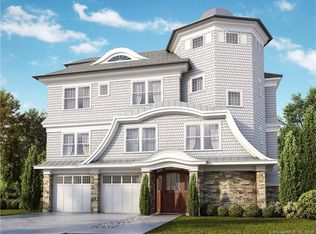Premier beach area location! This 4 Bedroom/3.5 Bath Colonial is situated on an over-sized lot with salt-water pool and is just a few blocks to the beach, marina, town and train! Designed for entertaining, this home flows easily from inside to outside with double sliding doors and a full wet bar centrally located. The modern Kitchen features double ovens, 6-burner gas stove and large island with seating. A spacious Pantry offers more storage. Additional first floor features include a Living Room with wood burning fireplace and barn doors, cozy Family Room, Dining Room with custom lighting, Home Office, Mudroom with built-ins, Laundry Room with sink and updated Powder Room. The Bonus Room over the garage with vaulted ceiling can be an additional Home Office, Rec Room or Guest Room. The Second Floor offers a Master Suite with barn doors, custom closets and spa-like Bath with double sinks, soaking tub and glass shower. 2 additional Bedrooms plus a Full Bath with Tub/Shower complete the Second Floor. On the Third Floor you will find a 4th Bedroom with Full Bath plus additional closets/storage. The Lower Level of this home features a Play Room, Gym and even more storage. Programmable Lutron smart home system, 2-car garage, organic gardens and mature landscaping with irrigation system make this home even more special. Enjoy the salt water pool in the private, fenced yard and the outdoor shower after a day at the beach. This home truly offers the best of beach living! See floor plans in virtual tour link.
This property is off market, which means it's not currently listed for sale or rent on Zillow. This may be different from what's available on other websites or public sources.

