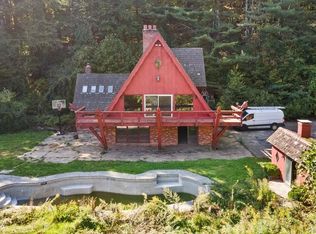Lovers of cookie cutter homes do not stop here. Welcome to Judson Lane in Bethlehem: Where everyday you wake up here feels like you are on vacation. Enter this unique contemporary w/eclectic style. Built for those who love privacy and enjoy the outdoors. Every level has sliding doors that lead to a deck or a balcony that overlooks the grounds. Enormous Living Room / Family Room combo feature Hardwood floors, propane fireplace, & radiant floor heat. Second level Dining Room Loft exits into an amazing kitchen. High end Stainless Steel appliances, European Cabinetry, Domus SS floating shelves, Concrete Counter Tops, and Stainless Peninsula / breakfast bar with stools. Enjoy the warmth from the second level real wood fireplace, from the kitchen, and exit on to the second deck for coffee and quiet. Third level has two bedrooms and fully remodeled full bathroom. Both rooms have sliding doors out to the Balcony, with extraordinary views of the yard and privacy. Very private, lightly wooded lot, terraced field stone retaining walls with sprawling bbq/ entertaining area that boasts and outdoor Fireplace. A second terrace is home to the play scape. Shed is right there for extra storage. Brand new Rhino Garage with 10 year warranty stays. Giant firewood rack keeps the seasoned wood dry and ready for entertaining. Pictures and words cannot truly explain this home. It must be seen to appreciate. 3.0 private acres are a bonus. Owner considering leaving fully furnished.
This property is off market, which means it's not currently listed for sale or rent on Zillow. This may be different from what's available on other websites or public sources.
