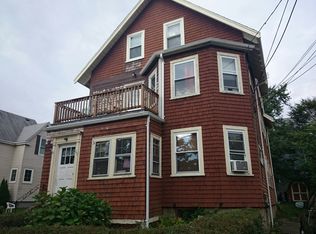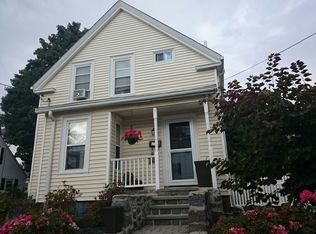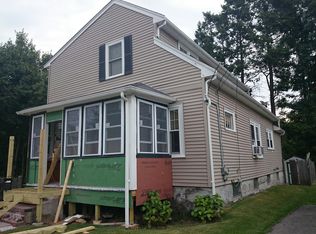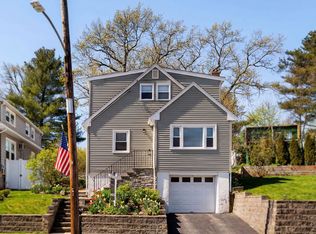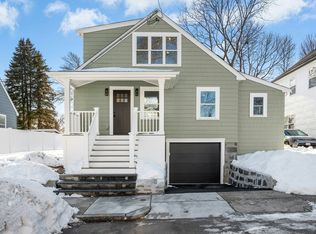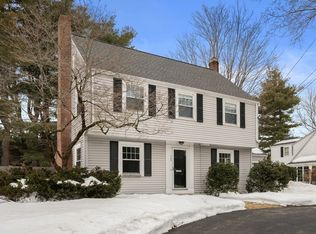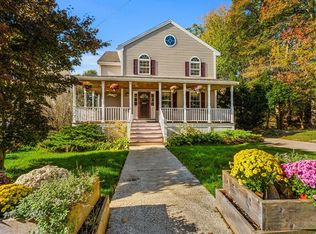Beautifully maintained 3-bed, 2-bath Colonial with BONUS detached studio on a generous lot along a quiet, tree-lined street. A welcoming mudroom/sunroom opens to a character-filled main level with soaring ceilings, refinished hardwood floors, and detailed woodwork. Living and dining areas flow seamlessly for easy entertaining. Updated kitchen features sleek stainless appliances, quartz and bamboo countertops, and stylish finishes. Full bath and laundry complete the first floor. Upstairs offers a spacious primary bedroom with ample closets, 2 additional bedrooms, and a renovated full bath. Partially finished lower level provides flexible space plus pantry, sink, and refrigerator. Glass sliders on the main level lead to an oversized deck and fully fenced yard with mature trees. The detached studio is ideal for an office, artist's haven, or potential for ADU (buyer to verify). Blending a suburban feel with urban amenities in a convenient commuter location, this home is a rare offering!
For sale
$995,000
71 Joyce Kilmer Rd, West Roxbury, MA 02132
3beds
1,820sqft
Est.:
Single Family Residence
Built in 1910
7,210 Square Feet Lot
$986,000 Zestimate®
$547/sqft
$-- HOA
What's special
Stylish finishesOversized deckUpdated kitchenCharacter-filled main levelRefinished hardwood floorsGenerous lotSleek stainless appliances
- 8 hours |
- 549 |
- 30 |
Zillow last checked:
Listing updated:
Listed by:
Steven Cohen Team 617-861-3636,
Keller Williams Realty Boston-Metro | Back Bay 617-542-0012,
Nicole Spencer 978-771-4764
Source: MLS PIN,MLS#: 73478513
Tour with a local agent
Facts & features
Interior
Bedrooms & bathrooms
- Bedrooms: 3
- Bathrooms: 2
- Full bathrooms: 2
Heating
- Baseboard
Cooling
- Window Unit(s)
Appliances
- Included: Gas Water Heater
Features
- Flooring: Wood
- Basement: Full,Partially Finished,Bulkhead,Concrete
- Has fireplace: No
Interior area
- Total structure area: 1,820
- Total interior livable area: 1,820 sqft
- Finished area above ground: 1,820
Property
Parking
- Total spaces: 4
- Parking features: Heated Garage, Storage, Workshop in Garage, Insulated, Carriage Shed, Paved Drive, Off Street
- Has garage: Yes
- Uncovered spaces: 4
Features
- Patio & porch: Deck
- Exterior features: Deck, Rain Gutters, Fenced Yard
- Fencing: Fenced
Lot
- Size: 7,210 Square Feet
- Features: Level
Details
- Parcel number: W:20 P:09849 S:000,1435479
- Zoning: R1
Construction
Type & style
- Home type: SingleFamily
- Architectural style: Colonial
- Property subtype: Single Family Residence
Materials
- Foundation: Stone
Condition
- Year built: 1910
Utilities & green energy
- Sewer: Public Sewer
- Water: Public
Community & HOA
HOA
- Has HOA: No
Location
- Region: West Roxbury
Financial & listing details
- Price per square foot: $547/sqft
- Tax assessed value: $852,600
- Annual tax amount: $9,873
- Date on market: 2/19/2026
Estimated market value
$986,000
$937,000 - $1.04M
$3,951/mo
Price history
Price history
| Date | Event | Price |
|---|---|---|
| 2/19/2026 | Listed for sale | $995,000+21.3%$547/sqft |
Source: MLS PIN #73478513 Report a problem | ||
| 10/11/2022 | Sold | $820,000+5.8%$451/sqft |
Source: MLS PIN #73034212 Report a problem | ||
| 9/12/2022 | Contingent | $775,000$426/sqft |
Source: MLS PIN #73034212 Report a problem | ||
| 9/8/2022 | Listed for sale | $775,000+20.2%$426/sqft |
Source: MLS PIN #73034212 Report a problem | ||
| 8/1/2017 | Sold | $644,950-0.8%$354/sqft |
Source: Public Record Report a problem | ||
| 6/16/2017 | Pending sale | $649,900$357/sqft |
Source: RE/MAX Leading Edge #72179406 Report a problem | ||
| 6/9/2017 | Listed for sale | $649,900+75.6%$357/sqft |
Source: RE/MAX Leading Edge #72179406 Report a problem | ||
| 4/18/2007 | Sold | $370,000$203/sqft |
Source: Public Record Report a problem | ||
Public tax history
Public tax history
| Year | Property taxes | Tax assessment |
|---|---|---|
| 2025 | $9,873 +6.9% | $852,600 +0.6% |
| 2024 | $9,239 +6.9% | $847,600 +5.4% |
| 2023 | $8,639 +8.6% | $804,400 +10% |
| 2022 | $7,955 +9.6% | $731,200 +7.5% |
| 2021 | $7,256 +11.4% | $680,000 +10.3% |
| 2020 | $6,511 +6.5% | $616,600 +6.3% |
| 2019 | $6,112 +63.2% | $579,900 +62.3% |
| 2018 | $3,745 +1045.2% | $357,300 +1% |
| 2017 | $327 -91.1% | $353,600 +6% |
| 2016 | $3,670 -10% | $333,600 -0.9% |
| 2015 | $4,076 -1.4% | $336,600 +7% |
| 2013 | $4,134 -0.8% | $314,600 -1.6% |
| 2012 | $4,168 +2% | $319,600 |
| 2011 | $4,088 +6.6% | $319,600 -1% |
| 2010 | $3,836 +10.8% | $322,900 -0.8% |
| 2009 | $3,461 -6.4% | $325,600 -3.4% |
| 2008 | $3,697 -1.1% | $337,000 -1% |
| 2007 | $3,740 | $340,300 |
Find assessor info on the county website
BuyAbility℠ payment
Est. payment
$5,260/mo
Principal & interest
$4721
Property taxes
$539
Climate risks
Neighborhood: West Roxbury
Nearby schools
GreatSchools rating
- 5/10Kilmer K-8 SchoolGrades: PK-8Distance: 0.2 mi
- 1/10Another Course To CollegeGrades: 9-12Distance: 2.5 mi
- 5/10Lyndon K-8 SchoolGrades: PK-8Distance: 0.9 mi
Local experts in 02132
- Loading
- Loading
