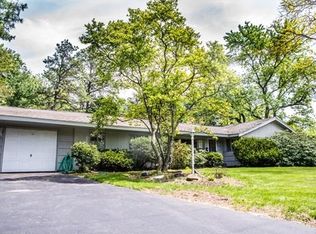This spacious, newly renovated, ranch-style home has a modern open floor plan that features a large living & dining area, 4 bedrooms, 2.5 bath, plus a fabulous light-filled four-season sunroom. The beautiful maple kitchen has stainless steel appliances, granite counter-tops, range, disposal, microwave, and a full-size refrigerator. Freshly painted inside & out, this stunning home has new carpet throughout, plus new light fixtures. The half-bath/laundry room has new plumbing fixtures and comes with a full-size washer & dryer. Mature plantings abound in this lovely large yard which also features a brick patio and a fenced-in backyard. The 2 car garage is over-sized with plenty of room for storage. All of this plus Central A/C and a New Furnace in 2010. Come see this wonderful home - you are certain to be impressed!
This property is off market, which means it's not currently listed for sale or rent on Zillow. This may be different from what's available on other websites or public sources.
