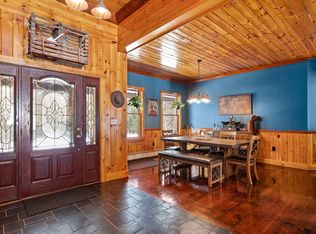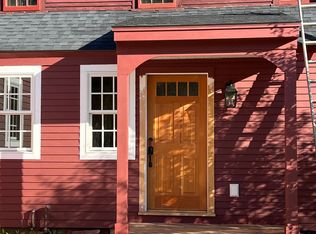Closed
Listed by:
Jan Wickens,
White Water Realty Group/Franklin 603-387-0146
Bought with: RE/MAX Shoreline
$450,000
71 Johnson Road, Sanbornton, NH 03269
3beds
1,481sqft
Ranch
Built in 2000
3.12 Acres Lot
$506,200 Zestimate®
$304/sqft
$2,683 Estimated rent
Home value
$506,200
$481,000 - $532,000
$2,683/mo
Zestimate® history
Loading...
Owner options
Explore your selling options
What's special
This three-bedroom two bath Ranch with two car attached garage sits on 3.12 acres. Spacious kitchen with granite countertops and plenty of cabinet space. The kitchen is large enough to fit an island for addition workspace. Formal dining room with hardwood floors and door to the back yard/patio area. Living room with gas fireplace and vaulted ceilings. Primary bedroom with 3/4 bath, plenty of closet space. Two additional bedrooms, one with high cathedral ceilings. Laundry room on the first floor and full bathroom. Two car attached garage with auto open and direct entry into the home. Full basement with plenty of space for storage or to provide future finished space. Shed for lawn equipment. Sit an enjoy your coffee on your front farmer's porch. Just a few minutes to I93 North or South. Perfect commuter location! Country living but within minutes to Central NH, Lakes Region amenities. Sanbornton is a desired location, and this will not last long! (The seller has never lived in the property and is selling the house as is, as seen.)
Zillow last checked: 8 hours ago
Listing updated: July 13, 2023 at 07:48am
Listed by:
Jan Wickens,
White Water Realty Group/Franklin 603-387-0146
Bought with:
Carol Lavigne
RE/MAX Shoreline
Source: PrimeMLS,MLS#: 4958960
Facts & features
Interior
Bedrooms & bathrooms
- Bedrooms: 3
- Bathrooms: 2
- Full bathrooms: 1
- 3/4 bathrooms: 1
Heating
- Propane, Vented Gas Heater, Hot Water
Cooling
- None
Appliances
- Included: Dishwasher, Dryer, Range Hood, Gas Range, Refrigerator, Trash Compactor, Washer, Propane Water Heater, Instant Hot Water
- Laundry: 1st Floor Laundry
Features
- Ceiling Fan(s), Dining Area, Hearth, Primary BR w/ BA, Natural Light, Indoor Storage
- Flooring: Carpet, Hardwood, Vinyl
- Basement: Concrete,Concrete Floor,Full,Interior Stairs,Storage Space,Unfinished,Interior Access,Exterior Entry,Interior Entry
- Has fireplace: Yes
- Fireplace features: Gas
Interior area
- Total structure area: 2,962
- Total interior livable area: 1,481 sqft
- Finished area above ground: 1,481
- Finished area below ground: 0
Property
Parking
- Total spaces: 2
- Parking features: Paved, Auto Open, Direct Entry, Driveway, Garage, Attached
- Garage spaces: 2
- Has uncovered spaces: Yes
Accessibility
- Accessibility features: 1st Floor Bedroom, 1st Floor Full Bathroom, 1st Floor Hrd Surfce Flr, 1st Floor Low-Pile Carpet, Laundry Access w/No Steps, Kitchen w/5 Ft. Diameter, One-Level Home, Paved Parking, 1st Floor Laundry
Features
- Levels: One
- Stories: 1
- Patio & porch: Patio, Porch
- Exterior features: Shed
- Waterfront features: Stream
- Frontage length: Road frontage: 427
Lot
- Size: 3.12 Acres
- Features: Country Setting, Landscaped, Level, Recreational, Rolling Slope, Secluded, Slight, Sloped, Wooded, Neighborhood, Rural
Details
- Parcel number: SANBM021B006L004
- Zoning description: General Agriculture
- Other equipment: Standby Generator
Construction
Type & style
- Home type: SingleFamily
- Architectural style: Ranch
- Property subtype: Ranch
Materials
- Wood Frame, Vinyl Siding
- Foundation: Concrete
- Roof: Asphalt Shingle
Condition
- New construction: No
- Year built: 2000
Utilities & green energy
- Electric: 200+ Amp Service, Circuit Breakers
- Sewer: Private Sewer, Septic Tank
- Utilities for property: Propane
Community & neighborhood
Security
- Security features: Smoke Detector(s)
Location
- Region: Sanbornton
Other
Other facts
- Road surface type: Paved
Price history
| Date | Event | Price |
|---|---|---|
| 7/13/2023 | Sold | $450,000-3.2%$304/sqft |
Source: | ||
| 7/3/2023 | Contingent | $464,900$314/sqft |
Source: | ||
| 6/27/2023 | Listed for sale | $464,900+194.2%$314/sqft |
Source: | ||
| 10/13/2000 | Sold | $158,000$107/sqft |
Source: Public Record Report a problem | ||
Public tax history
| Year | Property taxes | Tax assessment |
|---|---|---|
| 2024 | $5,474 +6.4% | $427,300 |
| 2023 | $5,145 -1.1% | $427,300 +63.2% |
| 2022 | $5,202 -1.5% | $261,800 |
Find assessor info on the county website
Neighborhood: 03269
Nearby schools
GreatSchools rating
- 8/10Sanbornton Central SchoolGrades: K-4Distance: 2 mi
- 4/10Winnisquam Regional Middle SchoolGrades: 5-8Distance: 4.5 mi
- 2/10Winnisquam Regional High SchoolGrades: 9-12Distance: 4.6 mi
Schools provided by the listing agent
- Elementary: Sanbornton Central School
- Middle: Winnisquam Regional Middle Sch
- High: Winnisquam Regional High Sch
- District: Winnisquam Regional
Source: PrimeMLS. This data may not be complete. We recommend contacting the local school district to confirm school assignments for this home.

Get pre-qualified for a loan
At Zillow Home Loans, we can pre-qualify you in as little as 5 minutes with no impact to your credit score.An equal housing lender. NMLS #10287.
Sell for more on Zillow
Get a free Zillow Showcase℠ listing and you could sell for .
$506,200
2% more+ $10,124
With Zillow Showcase(estimated)
$516,324
