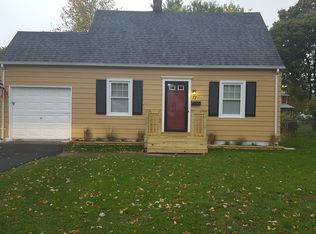Closed
$160,000
71 Johnson Rd, Rochester, NY 14616
2beds
1,001sqft
Single Family Residence
Built in 1941
7,200.47 Square Feet Lot
$184,000 Zestimate®
$160/sqft
$2,031 Estimated rent
Home value
$184,000
$173,000 - $197,000
$2,031/mo
Zestimate® history
Loading...
Owner options
Explore your selling options
What's special
Welcome home! This Greece Cape Cod is the one you have been waiting for! Completely move in ready with a new kitchen plus a tranquil & statement making backyard you have to see to believe. Situated near everything Greece has to offer including easy access to 104! Mature landscaping, low maintenance vinyl siding & a front porch creates a welcoming first impression. Inside, hardwood floors highlight the main living space. Open concept between the dining space & the living room. Perfect for every day convenience or entertainment. Chefs dream kitchen with granite counters, subway tile backsplash, modern cabinets & stainless steel appliances. Ample storage space! The 1st flor also offers an updated full bath w/ modern finishes & an office/den. Hardwoods continue upstairs throughout both beds. A slider leads you to the composite deck & a gardeners dream backyard. Fully fenced w/ mature landscaping & tons to explore. The perfect spot to relax & enjoy the nature around you. The spacious shed w/ a fan is a great spot to store everything. The full basement provides opportunities for expansion! Newer tankless hot water heater, gutter guards, EV charger in garage, etc.! Offers due 11/6 3pm.
Zillow last checked: 8 hours ago
Listing updated: January 03, 2024 at 09:09am
Listed by:
Amanda E Friend-Gigliotti 585-622-7181,
Keller Williams Realty Greater Rochester
Bought with:
Joan E. Kulikowski, 10301201843
Apple Valley Realty
Source: NYSAMLSs,MLS#: R1505377 Originating MLS: Rochester
Originating MLS: Rochester
Facts & features
Interior
Bedrooms & bathrooms
- Bedrooms: 2
- Bathrooms: 2
- Full bathrooms: 2
- Main level bathrooms: 1
Heating
- Gas, Forced Air
Cooling
- Central Air
Appliances
- Included: Dryer, Dishwasher, Gas Oven, Gas Range, Gas Water Heater, Microwave, Washer
- Laundry: In Basement
Features
- Attic, Ceiling Fan(s), Den, Entrance Foyer, Separate/Formal Living Room, Granite Counters, Home Office, Living/Dining Room, Pantry, Sliding Glass Door(s)
- Flooring: Hardwood, Laminate, Varies
- Doors: Sliding Doors
- Basement: Full
- Has fireplace: No
Interior area
- Total structure area: 1,001
- Total interior livable area: 1,001 sqft
Property
Parking
- Total spaces: 1
- Parking features: Attached, Garage, Driveway, Garage Door Opener
- Attached garage spaces: 1
Features
- Patio & porch: Deck, Open, Patio, Porch
- Exterior features: Blacktop Driveway, Deck, Fully Fenced, Patio
- Fencing: Full
Lot
- Size: 7,200 sqft
- Dimensions: 60 x 120
- Features: Residential Lot
Details
- Additional structures: Shed(s), Storage
- Parcel number: 2628000751400007017000
- Special conditions: Standard
Construction
Type & style
- Home type: SingleFamily
- Architectural style: Cape Cod
- Property subtype: Single Family Residence
Materials
- Vinyl Siding, PEX Plumbing
- Foundation: Block
- Roof: Asphalt
Condition
- Resale
- Year built: 1941
Utilities & green energy
- Electric: Circuit Breakers
- Sewer: Connected
- Water: Connected, Public
- Utilities for property: Cable Available, High Speed Internet Available, Sewer Connected, Water Connected
Community & neighborhood
Location
- Region: Rochester
- Subdivision: Ridgedale Colony Sec 01
Other
Other facts
- Listing terms: Cash,Conventional,FHA,VA Loan
Price history
| Date | Event | Price |
|---|---|---|
| 12/22/2023 | Sold | $160,000+6.7%$160/sqft |
Source: | ||
| 11/7/2023 | Pending sale | $149,900$150/sqft |
Source: | ||
| 11/1/2023 | Listed for sale | $149,900$150/sqft |
Source: | ||
Public tax history
| Year | Property taxes | Tax assessment |
|---|---|---|
| 2024 | -- | $65,700 |
| 2023 | -- | $65,700 -6.8% |
| 2022 | -- | $70,500 |
Find assessor info on the county website
Neighborhood: 14616
Nearby schools
GreatSchools rating
- 5/10Longridge SchoolGrades: K-5Distance: 1.2 mi
- 4/10Odyssey AcademyGrades: 6-12Distance: 1.3 mi
Schools provided by the listing agent
- District: Greece
Source: NYSAMLSs. This data may not be complete. We recommend contacting the local school district to confirm school assignments for this home.
