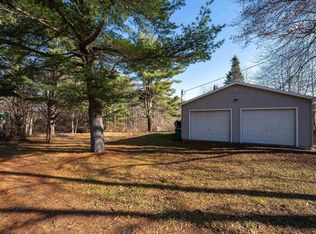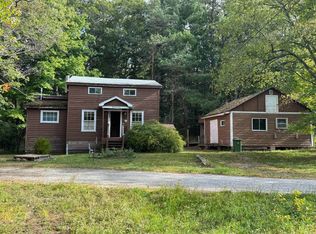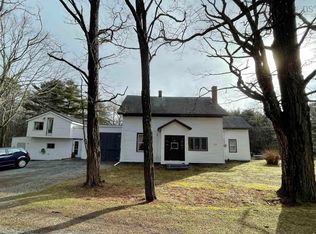Welcome to 71 Joe Anthony Road! Wow! What can we say about this property? The first word that comes to mind is Potential. As soon as you step out of your car at 71 Joe Anthony Road, you can feel yourself being transported into another time and place - your own personal sanctuary - a place to come as you are, gather with friends and connect to the land. The cozy, updated home has a spacious front room with two full walls of windows that afford you views of the entire property. Enjoy the warmth of the sun as you read and sip tea, or use the space as a greenhouse to start or propagate plants. The wood stove keeps the cozy feeling alive as you enter the open concept space with adjoining bedrooms and bathroom. Outside, the property holds treasures and surprises around every corner. From towering hardwoods to a meandering river and large granite rocks, the land provides space to relax and explore. in Addition the property boasts a 6 year old, two story garage with a window to the river, fertile soil for gardening, and a small outbuilding for storage or livestock. An ideal location to establish your hobby farm. Horse lovers will find that this is the perfect space to let your horses roam, and to ride the extensive trail system that extends behind the property. 71 Joe Anthony Road is minutes away from white sand beaches, quaint eateries, hiking and cycling trails and the Liverpool bay, but miles away from everything. Come join us at the homestead, feel the peaceful energy for yourself, and set your South Shore dreams in motion.
This property is off market, which means it's not currently listed for sale or rent on Zillow. This may be different from what's available on other websites or public sources.


