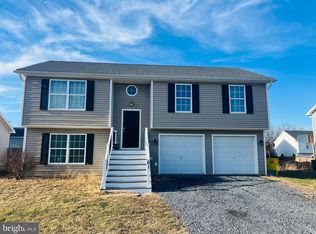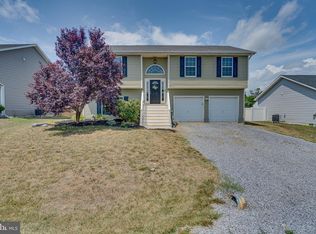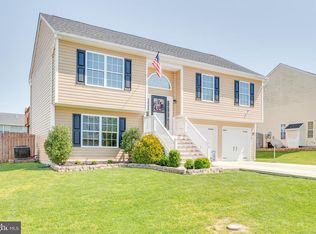Sold for $310,000 on 08/01/24
$310,000
71 Job Rd, Inwood, WV 25428
3beds
1,802sqft
Single Family Residence
Built in 2012
7,405 Square Feet Lot
$331,600 Zestimate®
$172/sqft
$1,986 Estimated rent
Home value
$331,600
$295,000 - $371,000
$1,986/mo
Zestimate® history
Loading...
Owner options
Explore your selling options
What's special
Charming Split Foyer Home with Finished Basement and Beautiful Features. Welcome to this like new home, featuring a thoughtfully designed layout and modern amenities. This 3-bedroom, 3-bathroom residence offers both comfort and style, making it the perfect place to call home. Enjoy the beautiful hardwood floors that flow throughout the main level. Well-equipped kitchen with modern appliances, ample counter space, and a breakfast nook. The primary bedroom boasts a huge closet and an en-suite bathroom for your convenience. Two more well-sized bedrooms and full baths ensure plenty of space for family and guests. A walk-out basement provides additional living space, full bathroom, perfect for a family room, home office, or guest suite. Step outside onto the deck, ideal for entertaining or enjoying a quiet evening. This home combines comfort and functionality, with every detail thoughtfully considered. Don’t miss the opportunity to make this beautiful property your own! Seller does need to find of a home of choice and coinciding settlements please.
Zillow last checked: 8 hours ago
Listing updated: October 30, 2024 at 06:03pm
Listed by:
Chrissy Pierson 304-620-0962,
Samson Properties,
Listing Team: Christina Pierson
Bought with:
Nena Ramirez, BR40000063
Metas Realty Group, LLC
Source: Bright MLS,MLS#: WVBE2030368
Facts & features
Interior
Bedrooms & bathrooms
- Bedrooms: 3
- Bathrooms: 3
- Full bathrooms: 3
- Main level bathrooms: 2
- Main level bedrooms: 3
Basement
- Area: 570
Heating
- Heat Pump, Electric
Cooling
- Ceiling Fan(s), Heat Pump, Electric
Appliances
- Included: Disposal, Dishwasher, Exhaust Fan, Ice Maker, Microwave, Oven/Range - Electric, Refrigerator, Water Conditioner - Owned, Electric Water Heater
- Laundry: In Basement, Washer/Dryer Hookups Only
Features
- Kitchen - Galley, Combination Dining/Living, Crown Molding, Primary Bath(s), Floor Plan - Traditional, Dry Wall, Vaulted Ceiling(s)
- Flooring: Hardwood, Carpet, Wood
- Doors: Six Panel, French Doors
- Windows: Screens, Window Treatments
- Basement: Rear Entrance,Finished
- Has fireplace: No
Interior area
- Total structure area: 1,802
- Total interior livable area: 1,802 sqft
- Finished area above ground: 1,232
- Finished area below ground: 570
Property
Parking
- Total spaces: 2
- Parking features: Garage Door Opener, Gravel, Attached
- Attached garage spaces: 2
- Has uncovered spaces: Yes
Accessibility
- Accessibility features: None
Features
- Levels: Split Foyer,Two
- Stories: 2
- Patio & porch: Deck
- Pool features: None
Lot
- Size: 7,405 sqft
Details
- Additional structures: Above Grade, Below Grade
- Parcel number: 02076B018300000000
- Zoning: 101
- Special conditions: Standard
Construction
Type & style
- Home type: SingleFamily
- Property subtype: Single Family Residence
Materials
- Vinyl Siding
- Foundation: Concrete Perimeter
- Roof: Asphalt
Condition
- Very Good
- New construction: No
- Year built: 2012
Utilities & green energy
- Sewer: Public Sewer
- Water: Public
Community & neighborhood
Security
- Security features: Electric Alarm, Motion Detectors, Monitored, Smoke Detector(s), Security System
Location
- Region: Inwood
- Subdivision: Inwood Village
- Municipality: Mill Creek District
HOA & financial
HOA
- Has HOA: Yes
- HOA fee: $400 annually
Other
Other facts
- Listing agreement: Exclusive Right To Sell
- Listing terms: USDA Loan,FHA,VA Loan,Conventional
- Ownership: Fee Simple
Price history
| Date | Event | Price |
|---|---|---|
| 12/15/2025 | Listing removed | $2,100$1/sqft |
Source: Zillow Rentals | ||
| 11/9/2025 | Listed for rent | $2,100$1/sqft |
Source: Zillow Rentals | ||
| 8/1/2024 | Sold | $310,000+0%$172/sqft |
Source: | ||
| 6/26/2024 | Pending sale | $309,999$172/sqft |
Source: | ||
| 6/21/2024 | Listed for sale | $309,999+67.3%$172/sqft |
Source: | ||
Public tax history
| Year | Property taxes | Tax assessment |
|---|---|---|
| 2025 | $1,617 +5.7% | $132,960 +6.7% |
| 2024 | $1,529 -0.1% | $124,620 +2.9% |
| 2023 | $1,530 +18.1% | $121,080 +8.8% |
Find assessor info on the county website
Neighborhood: 25428
Nearby schools
GreatSchools rating
- NAValley View Elementary SchoolGrades: PK-2Distance: 1.4 mi
- 5/10Musselman Middle SchoolGrades: 6-8Distance: 1.7 mi
- 8/10Musselman High SchoolGrades: 9-12Distance: 1.2 mi
Schools provided by the listing agent
- Middle: Musselman
- High: Musselman
- District: Berkeley County Schools
Source: Bright MLS. This data may not be complete. We recommend contacting the local school district to confirm school assignments for this home.

Get pre-qualified for a loan
At Zillow Home Loans, we can pre-qualify you in as little as 5 minutes with no impact to your credit score.An equal housing lender. NMLS #10287.
Sell for more on Zillow
Get a free Zillow Showcase℠ listing and you could sell for .
$331,600
2% more+ $6,632
With Zillow Showcase(estimated)
$338,232

