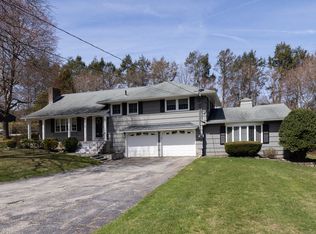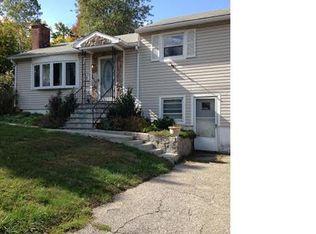Sold for $355,000
$355,000
71 Jillson Circle, Waterbury, CT 06708
3beds
2,112sqft
Single Family Residence
Built in 1958
8,712 Square Feet Lot
$376,600 Zestimate®
$168/sqft
$2,582 Estimated rent
Home value
$376,600
$331,000 - $426,000
$2,582/mo
Zestimate® history
Loading...
Owner options
Explore your selling options
What's special
Chic, Elegant, Skillfully Crafted, Fully Updated, 3 Bedroom, 2 Bath, 1400SF+ Split Level Abode in the Heart of Bunker Hill. This meticulously maintained, spectacular estate is beaming with custom craftsmanship and attention to detail. The open concept, sun drenched living room boasts pristine wood flooring, intricate crown molding, recessed lighting, and a wood burning fireplace. The recently renovated kitchen is equipped with custom cabinetry, a generous eat-in island, ample counterspace and a state-of-the-art appliance package. Carefree living is highlighted by the full season shiplap den, providing owners a cozy nook to retreat. Each of the 3 hardwood floored bedrooms are generous in size, painted in tasteful earth tones and have ample closet space. The porcelain tiled, fully finished lower level, unleashes nearly 700 square feet of additional living space. Lush, professionally landscaped grounds are enhanced by spectacular foliage, breathtaking floral arrangements, emerald-green grass and majestic masonry. Impeccable, consistently maintained mechanicals, newer windows/roof/garage door and the unmatched level of care, and attention to detail, further elevate this home from its peers. Opportunity awaits... with a Split from the norm! Dining Room Chandelier Excluded. Back on market due to an unqualified buyer. Home is impeccable
Zillow last checked: 8 hours ago
Listing updated: October 23, 2024 at 05:31pm
Listed by:
Jason D. Malagutti 203-808-2084,
Regency Real Estate, LLC 860-945-9868
Bought with:
Doreen Alfano, RES.0809874
Coldwell Banker Realty
Source: Smart MLS,MLS#: 24034762
Facts & features
Interior
Bedrooms & bathrooms
- Bedrooms: 3
- Bathrooms: 2
- Full bathrooms: 2
Primary bedroom
- Features: Remodeled, Ceiling Fan(s), Hardwood Floor
- Level: Upper
- Area: 187 Square Feet
- Dimensions: 11 x 17
Bedroom
- Features: Remodeled, Ceiling Fan(s), Hardwood Floor
- Level: Upper
- Area: 143 Square Feet
- Dimensions: 11 x 13
Bedroom
- Features: Remodeled, Ceiling Fan(s), Hardwood Floor
- Level: Upper
- Area: 110 Square Feet
- Dimensions: 10 x 11
Bathroom
- Features: Remodeled, Corian Counters, Tub w/Shower, Tile Floor
- Level: Upper
- Area: 64 Square Feet
- Dimensions: 8 x 8
Bathroom
- Features: Remodeled, Granite Counters, Stall Shower, Tile Floor
- Level: Lower
- Area: 35 Square Feet
- Dimensions: 5 x 7
Den
- Features: Ceiling Fan(s), Wall/Wall Carpet
- Level: Main
- Area: 180 Square Feet
- Dimensions: 12 x 15
Dining room
- Features: Remodeled, Hardwood Floor
- Level: Main
- Area: 110 Square Feet
- Dimensions: 10 x 11
Family room
- Features: Remodeled, Tile Floor
- Level: Lower
- Area: 520 Square Feet
- Dimensions: 20 x 26
Kitchen
- Features: Remodeled, Corian Counters, Eating Space, Kitchen Island, Vinyl Floor
- Level: Main
- Area: 176 Square Feet
- Dimensions: 11 x 16
Living room
- Features: Remodeled, Bay/Bow Window, Fireplace, Hardwood Floor
- Level: Main
- Area: 252 Square Feet
- Dimensions: 12 x 21
Heating
- Baseboard, Hot Water, Zoned, Oil
Cooling
- Wall Unit(s), Whole House Fan
Appliances
- Included: Electric Range, Microwave, Range Hood, Refrigerator, Dishwasher, Washer, Dryer, Water Heater
- Laundry: Lower Level
Features
- Open Floorplan, Smart Thermostat
- Windows: Thermopane Windows
- Basement: Full,Heated,Garage Access,Partially Finished,Liveable Space
- Attic: Storage,Access Via Hatch
- Number of fireplaces: 1
Interior area
- Total structure area: 2,112
- Total interior livable area: 2,112 sqft
- Finished area above ground: 1,440
- Finished area below ground: 672
Property
Parking
- Total spaces: 4
- Parking features: Attached, Paved, Driveway, Garage Door Opener, Private, Asphalt
- Attached garage spaces: 2
- Has uncovered spaces: Yes
Features
- Levels: Multi/Split
- Patio & porch: Patio
- Exterior features: Fruit Trees, Rain Gutters, Lighting
Lot
- Size: 8,712 sqft
- Features: Dry, Cul-De-Sac, Landscaped
Details
- Additional structures: Shed(s)
- Parcel number: 1373404
- Zoning: RS
Construction
Type & style
- Home type: SingleFamily
- Architectural style: Split Level
- Property subtype: Single Family Residence
Materials
- Vinyl Siding
- Foundation: Concrete Perimeter
- Roof: Asphalt
Condition
- New construction: No
- Year built: 1958
Utilities & green energy
- Sewer: Public Sewer
- Water: Public
Green energy
- Energy efficient items: Windows
Community & neighborhood
Location
- Region: Waterbury
- Subdivision: Bunker Hill
Price history
| Date | Event | Price |
|---|---|---|
| 10/23/2024 | Sold | $355,000-2.7%$168/sqft |
Source: | ||
| 10/10/2024 | Pending sale | $365,000$173/sqft |
Source: | ||
| 8/14/2024 | Price change | $365,000-2.7%$173/sqft |
Source: | ||
| 7/24/2024 | Listed for sale | $375,000+177.8%$178/sqft |
Source: | ||
| 9/26/2001 | Sold | $135,000$64/sqft |
Source: Public Record Report a problem | ||
Public tax history
| Year | Property taxes | Tax assessment |
|---|---|---|
| 2025 | $7,072 -9% | $157,220 |
| 2024 | $7,773 -8.8% | $157,220 |
| 2023 | $8,520 +44.5% | $157,220 +60.5% |
Find assessor info on the county website
Neighborhood: Bunker Hill
Nearby schools
GreatSchools rating
- 3/10Carrington SchoolGrades: PK-8Distance: 0.3 mi
- 1/10Wilby High SchoolGrades: 9-12Distance: 3.6 mi
Schools provided by the listing agent
- High: John F. Kennedy
Source: Smart MLS. This data may not be complete. We recommend contacting the local school district to confirm school assignments for this home.
Get pre-qualified for a loan
At Zillow Home Loans, we can pre-qualify you in as little as 5 minutes with no impact to your credit score.An equal housing lender. NMLS #10287.
Sell with ease on Zillow
Get a Zillow Showcase℠ listing at no additional cost and you could sell for —faster.
$376,600
2% more+$7,532
With Zillow Showcase(estimated)$384,132

