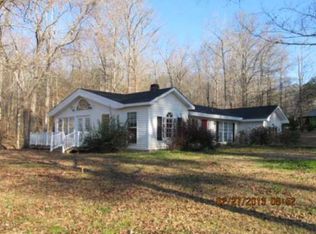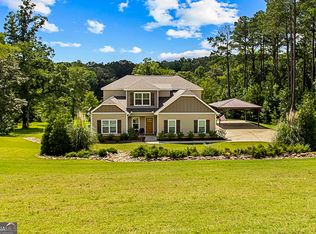Closed
$630,000
71 Jenkins Rd, Forsyth, GA 31029
5beds
6,958sqft
Single Family Residence
Built in 2025
1.27 Acres Lot
$623,600 Zestimate®
$91/sqft
$4,419 Estimated rent
Home value
$623,600
Estimated sales range
Not available
$4,419/mo
Zestimate® history
Loading...
Owner options
Explore your selling options
What's special
Introducing the Pocono Pines Plan, your ideal choice for those in search of more space. This impressive two-story home offers a generous 3,479 square feet of living area. This floorplan offers a welcoming covered porch, spacious foyer, formal dining room, & a total of 3 bedrooms on the main level! The open floor plan seamlessly connects these spaces, creating the perfect setting for effortless entertainment. Completing the first floor is a stunning master suite, offering a tranquil retreat for its occupants. Outside, the back deck even offers the option to be covered, providing a versatile outdoor space. Ascend the stairs to the second floor, where you'll discover the last two bedrooms, & another full bath. In total, this home boasts five bedrooms and three and a half bathrooms, ensuring ample space for a large family or guests. The second floor also features a media room for entertainment and relaxation, with the additional possibility of an optional bonus room to customize according to your preferences. Two car, side entry garages come standard in Fox Run and on this home, but pre-solds have an option for a third car add on. Interiors all feature real wood custom cabinets, trim packages you'd expect in a million dollar home, gas fireplaces, and the entire home is 100% spray foam insulation. The exteriors of all of our homes feature architectural shingles, YKK premium double paned windows, HardiePlank masonry siding, and a combination of brick or stone water tables which fully encircle the whole home. All landscape packages are premium with sodded & sprinklered front, side, and rear yards.
Zillow last checked: 8 hours ago
Listing updated: July 10, 2025 at 09:25am
Listed by:
George Emami 706-207-0383,
PrimePoint Ventures
Bought with:
Megan S Cox, 388674
Century 21 Crowe Realty
Source: GAMLS,MLS#: 10361711
Facts & features
Interior
Bedrooms & bathrooms
- Bedrooms: 5
- Bathrooms: 4
- Full bathrooms: 3
- 1/2 bathrooms: 1
- Main level bathrooms: 2
- Main level bedrooms: 3
Heating
- Central, Electric, Heat Pump
Cooling
- Central Air, Electric, Heat Pump
Appliances
- Included: Cooktop, Double Oven, Microwave, Stainless Steel Appliance(s)
- Laundry: Laundry Closet
Features
- Master On Main Level, Soaking Tub, Tile Bath, Walk-In Closet(s)
- Flooring: Vinyl
- Basement: None
- Number of fireplaces: 1
Interior area
- Total structure area: 6,958
- Total interior livable area: 6,958 sqft
- Finished area above ground: 3,479
- Finished area below ground: 3,479
Property
Parking
- Parking features: Garage, Parking Pad
- Has garage: Yes
- Has uncovered spaces: Yes
Features
- Levels: Two
- Stories: 2
- Patio & porch: Patio
- Has private pool: Yes
- Pool features: In Ground
Lot
- Size: 1.27 Acres
- Features: Level
Details
- Parcel number: 090 008E
Construction
Type & style
- Home type: SingleFamily
- Architectural style: Brick 4 Side
- Property subtype: Single Family Residence
Materials
- Brick, Concrete
- Foundation: Slab
- Roof: Composition
Condition
- New Construction
- New construction: Yes
- Year built: 2025
Details
- Warranty included: Yes
Utilities & green energy
- Sewer: Public Sewer
- Water: Public
- Utilities for property: Cable Available, Electricity Available, High Speed Internet, Natural Gas Available, Phone Available
Community & neighborhood
Community
- Community features: None
Location
- Region: Forsyth
- Subdivision: Jenkins
HOA & financial
HOA
- Has HOA: No
- Services included: None
Other
Other facts
- Listing agreement: Exclusive Right To Sell
Price history
| Date | Event | Price |
|---|---|---|
| 7/10/2025 | Sold | $630,000+2%$91/sqft |
Source: | ||
| 8/20/2024 | Pending sale | $617,500+5269.6%$89/sqft |
Source: | ||
| 6/29/2012 | Sold | $11,500-72.6%$2/sqft |
Source: Public Record Report a problem | ||
| 9/6/2011 | Sold | $42,000$6/sqft |
Source: Public Record Report a problem | ||
Public tax history
| Year | Property taxes | Tax assessment |
|---|---|---|
| 2024 | $259 -4.3% | $9,600 |
| 2023 | $271 +4.2% | $9,600 |
| 2022 | $260 +10.4% | $9,600 +14.3% |
Find assessor info on the county website
Neighborhood: 31029
Nearby schools
GreatSchools rating
- 7/10T.G. Scott Elementary SchoolGrades: PK-5Distance: 6.5 mi
- 7/10Monroe County Middle School Banks Stephens CampusGrades: 6-8Distance: 6.3 mi
- 7/10Mary Persons High SchoolGrades: 9-12Distance: 7.3 mi
Schools provided by the listing agent
- Elementary: Tg Scott
- Middle: Monroe County
- High: Mary Persons
Source: GAMLS. This data may not be complete. We recommend contacting the local school district to confirm school assignments for this home.
Get a cash offer in 3 minutes
Find out how much your home could sell for in as little as 3 minutes with a no-obligation cash offer.
Estimated market value$623,600
Get a cash offer in 3 minutes
Find out how much your home could sell for in as little as 3 minutes with a no-obligation cash offer.
Estimated market value
$623,600

