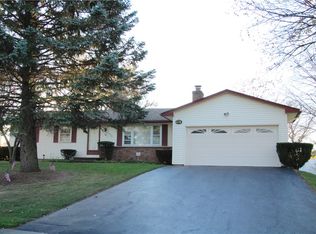Ranch style home features a good size kitchen with ample counter space, a spacious eat in area, all appliances are included. Slider off the kitchen to a very large deck overlooking treed and fully fenced backyard. Living Room with a wood burning fireplace insert, large Family Room with a boxed window seat to sit an enjoy reading a book. 3 good sized Bedrooms w/double closets and 1.5 bath. Spacious dry basement with glass block windows, powder room, ready for your finishing touches. 2 car garage with an opener, pull down stairs for access to storage, shed, conveniently located in a quiet neighborhood setting and close to 390. Delayed negotiations thru June 6/2 at 8 pm please make offers good for 24 hrs. 2021-07-02
This property is off market, which means it's not currently listed for sale or rent on Zillow. This may be different from what's available on other websites or public sources.
