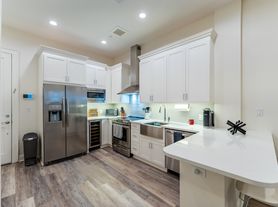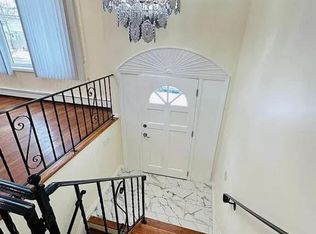Whole house newly renovated 4 bedrooms and 2 full bathrooms , no bathtub ,hardwood floor, GAS cooking and Heating. Close everything, must be see
The tenant is responsible for all utility payments, including electricity, water, and gas. In addition, for lawn care, snow removal, garbage disposal, and the upkeep of the security alarm system.
House for rent
Accepts Zillow applications
$5,500/mo
71 Jamaica Ave, Plainview, NY 11803
4beds
1,750sqft
Price may not include required fees and charges.
Single family residence
Available now
No pets
Wall unit
Hookups laundry
Attached garage parking
Forced air
What's special
Gas cookingHardwood floor
- 27 days |
- -- |
- -- |
Travel times
Facts & features
Interior
Bedrooms & bathrooms
- Bedrooms: 4
- Bathrooms: 2
- Full bathrooms: 2
Heating
- Forced Air
Cooling
- Wall Unit
Appliances
- Included: Dishwasher, Microwave, Oven, Refrigerator, WD Hookup
- Laundry: Hookups
Features
- WD Hookup
- Flooring: Hardwood
Interior area
- Total interior livable area: 1,750 sqft
Property
Parking
- Parking features: Attached
- Has attached garage: Yes
- Details: Contact manager
Features
- Exterior features: , Electricity not included in rent, Gas not included in rent, Heating system: Forced Air, Water not included in rent
Details
- Parcel number: 282400531110
Construction
Type & style
- Home type: SingleFamily
- Property subtype: Single Family Residence
Community & HOA
Location
- Region: Plainview
Financial & listing details
- Lease term: 1 Year
Price history
| Date | Event | Price |
|---|---|---|
| 9/30/2025 | Price change | $5,500-2.7%$3/sqft |
Source: Zillow Rentals | ||
| 8/24/2025 | Listed for rent | $5,650$3/sqft |
Source: Zillow Rentals | ||
| 6/26/2025 | Sold | $770,000+10%$440/sqft |
Source: | ||
| 5/19/2025 | Pending sale | $700,000$400/sqft |
Source: | ||
| 4/21/2025 | Listed for sale | $700,000$400/sqft |
Source: | ||

