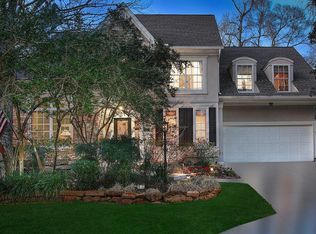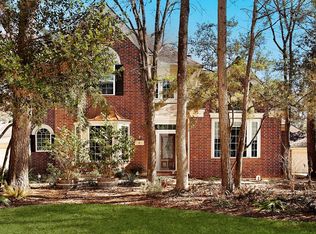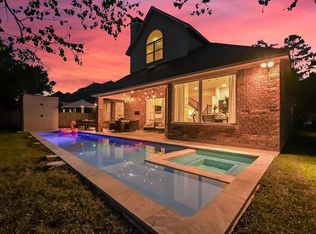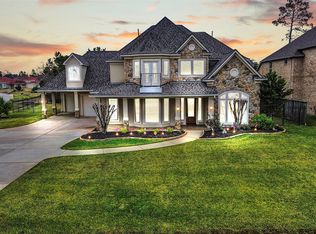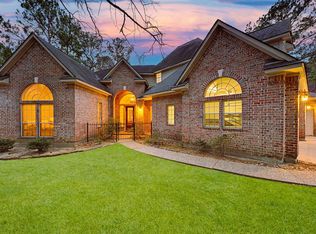This beautifully updated Chandler Creek home delivers serious wow factor with a large, private backyard featuring a heated saltwater pool & spa, smart-controlled Pentair system, and outdoor speakers—made for entertaining. Inside, enjoy a light-filled kitchen with abundant storage, a massive center island, and stacked-stone backsplash. Fresh neutral paint throughout, no carpet, and extensive upgrades elevate every space. Highlights include a whole-house generator, tankless water heater, smart home features, plantation shutters, 2 fireplaces, custom closets, built-ins, and exceptional storage. The air-conditioned bonus room off the garage is perfect for workouts or pool parties. Additional perks include an oversized 3 car garage, upgraded landscaping with native plants and new sod, drip irrigation, and mature trees. Walk to John Cooper School, Trader Joe’s, and Starbucks. Low Tax Rate & No HOA. Zoned to Galatas Elementary and The Woodlands High School. This one checks all the boxes.
For sale
$945,000
71 Ivory Moon Pl, Spring, TX 77381
4beds
4,121sqft
Est.:
Single Family Residence
Built in 1997
0.35 Acres Lot
$930,000 Zestimate®
$229/sqft
$-- HOA
What's special
Whole-house generatorFresh neutral paint throughoutCustom closetsStacked-stone backsplashDrip irrigationSmart home featuresMature trees
- 15 days |
- 1,874 |
- 79 |
Zillow last checked: 8 hours ago
Listing updated: 13 hours ago
Listed by:
Michael Seder TREC #0421100 832-381-8424,
eXp Realty LLC
Source: HAR,MLS#: 93319721
Tour with a local agent
Facts & features
Interior
Bedrooms & bathrooms
- Bedrooms: 4
- Bathrooms: 4
- Full bathrooms: 3
- 1/2 bathrooms: 1
Rooms
- Room types: Utility Room
Primary bathroom
- Features: Half Bath, Primary Bath: Double Sinks, Primary Bath: Separate Shower, Primary Bath: Soaking Tub, Secondary Bath(s): Tub/Shower Combo
Kitchen
- Features: Island w/ Cooktop, Kitchen open to Family Room, Pantry, Walk-in Pantry
Heating
- Natural Gas
Cooling
- Ceiling Fan(s), Electric
Appliances
- Included: ENERGY STAR Qualified Appliances, Water Heater, Disposal, Double Oven, Electric Oven, Microwave, Gas Cooktop, Dishwasher
- Laundry: Electric Dryer Hookup, Gas Dryer Hookup, Washer Hookup
Features
- High Ceilings, Primary Bed - 1st Floor, Walk-In Closet(s)
- Flooring: Tile, Wood
- Windows: Window Coverings
- Number of fireplaces: 2
- Fireplace features: Gas Log
Interior area
- Total structure area: 4,121
- Total interior livable area: 4,121 sqft
Property
Parking
- Total spaces: 3
- Parking features: Detached, Oversized, Garage Door Opener
- Garage spaces: 3
Features
- Stories: 2
- Patio & porch: Covered, Patio/Deck
- Exterior features: Sprinkler System
- Has private pool: Yes
- Pool features: Heated, In Ground, Pool/Spa Combo, Salt Water
- Has spa: Yes
- Spa features: Spa/Hot Tub
- Fencing: Back Yard,Full
Lot
- Size: 0.35 Acres
- Features: Back Yard, Cul-De-Sac, Subdivided, 1/4 Up to 1/2 Acre
Details
- Parcel number: 249683
Construction
Type & style
- Home type: SingleFamily
- Architectural style: Traditional
- Property subtype: Single Family Residence
Materials
- Brick
- Foundation: Slab
- Roof: Composition
Condition
- New construction: No
- Year built: 1997
Details
- Builder name: VILLAGE BUILDERS
Utilities & green energy
- Water: Water District
Green energy
- Energy efficient items: Thermostat, HVAC
Community & HOA
Community
- Subdivision: Wdlnds Village Indian Sprg 13
Location
- Region: Spring
Financial & listing details
- Price per square foot: $229/sqft
- Tax assessed value: $837,800
- Annual tax amount: $15,012
- Date on market: 1/29/2026
- Listing terms: Cash,Conventional,FHA,VA Loan
- Exclusions: See Exclusions List Attached
- Ownership: Full Ownership
Estimated market value
$930,000
$884,000 - $977,000
$5,077/mo
Price history
Price history
| Date | Event | Price |
|---|---|---|
| 2/12/2026 | Listed for sale | $945,000$229/sqft |
Source: | ||
| 2/6/2026 | Pending sale | $945,000$229/sqft |
Source: | ||
| 1/29/2026 | Listed for sale | $945,000+61.5%$229/sqft |
Source: | ||
| 6/24/2025 | Listing removed | $5,500$1/sqft |
Source: | ||
| 6/5/2025 | Price change | $5,500-8.3%$1/sqft |
Source: | ||
Public tax history
Public tax history
| Year | Property taxes | Tax assessment |
|---|---|---|
| 2025 | $7,306 -9.6% | $837,800 +5.8% |
| 2024 | $8,081 -0.6% | $791,648 +10% |
| 2023 | $8,129 | $719,680 +0.8% |
Find assessor info on the county website
BuyAbility℠ payment
Est. payment
$6,050/mo
Principal & interest
$4428
Property taxes
$1291
Home insurance
$331
Climate risks
Neighborhood: Indian Springs
Nearby schools
GreatSchools rating
- 9/10Galatas Elementary SchoolGrades: PK-4Distance: 1.5 mi
- 8/10Mccullough Junior High SchoolGrades: 7-8Distance: 2.4 mi
- 8/10The Woodlands High SchoolGrades: 9-12Distance: 2.1 mi
Schools provided by the listing agent
- Elementary: Galatas Elementary School
- Middle: Mccullough Junior High School
- High: The Woodlands High School
Source: HAR. This data may not be complete. We recommend contacting the local school district to confirm school assignments for this home.
- Loading
- Loading
