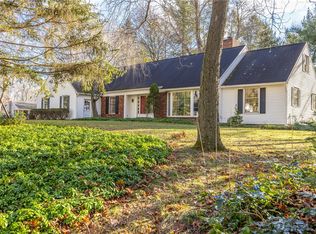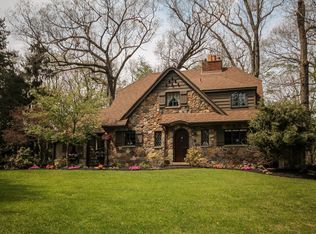Closed
$365,000
71 Huntington Hls S, Rochester, NY 14622
3beds
2,238sqft
Single Family Residence
Built in 1960
0.69 Acres Lot
$427,700 Zestimate®
$163/sqft
$3,378 Estimated rent
Home value
$427,700
$398,000 - $462,000
$3,378/mo
Zestimate® history
Loading...
Owner options
Explore your selling options
What's special
Stunning Brick Ranch in Storied Huntington Hills community. Easy access to Durand Eastman Park, golf, Beach, restaurants, etc.
Originally built as a 4 bedroom home, present owner converted to a 3 bedroom. Primary bedroom now includes the laundry area, large walk in closet, spectacular bathroom w/walk in shower, separate soaking tub and extended vanity.
Kitchen updated in 2019, featuring granite countertops, energy efficient appliances, and cabinetry. Wood burning fireplace, furnace 2022. Bonus room in basement. Whole house generator. Concrete driveway, black concrete patio, partially fenced yard, underground sprinklers and security system in place but not presently utilized. Electric dog fence.
Zillow last checked: 8 hours ago
Listing updated: October 31, 2023 at 11:39am
Listed by:
Bernadette M. Giambra 585-266-5560,
Howard Hanna
Bought with:
David G. Krause, 30KR0963878
RE/MAX Realty Group
Source: NYSAMLSs,MLS#: R1493119 Originating MLS: Rochester
Originating MLS: Rochester
Facts & features
Interior
Bedrooms & bathrooms
- Bedrooms: 3
- Bathrooms: 3
- Full bathrooms: 2
- 1/2 bathrooms: 1
- Main level bathrooms: 3
- Main level bedrooms: 3
Bedroom 1
- Level: First
Bedroom 2
- Level: First
Bedroom 3
- Level: First
Basement
- Level: Basement
Dining room
- Level: First
Family room
- Level: First
Kitchen
- Level: First
Living room
- Level: First
Heating
- Gas, Forced Air
Appliances
- Included: Dryer, Dishwasher, Gas Water Heater, Microwave, Refrigerator, Washer
- Laundry: Main Level
Features
- Ceiling Fan(s), Separate/Formal Dining Room, Eat-in Kitchen, Separate/Formal Living Room, Granite Counters, Quartz Counters, Natural Woodwork, Main Level Primary, Primary Suite
- Flooring: Ceramic Tile, Hardwood, Varies
- Basement: Full
- Number of fireplaces: 1
Interior area
- Total structure area: 2,238
- Total interior livable area: 2,238 sqft
Property
Parking
- Total spaces: 2.5
- Parking features: Attached, Electricity, Garage, Driveway, Garage Door Opener
- Attached garage spaces: 2.5
Features
- Levels: One
- Stories: 1
- Patio & porch: Patio
- Exterior features: Concrete Driveway, Patio
- Fencing: Pet Fence
Lot
- Size: 0.69 Acres
- Dimensions: 200 x 153
- Features: Residential Lot, Wooded
Details
- Parcel number: 2634000770600001058000
- Special conditions: Estate
- Other equipment: Generator
Construction
Type & style
- Home type: SingleFamily
- Architectural style: Ranch
- Property subtype: Single Family Residence
Materials
- Brick, Copper Plumbing
- Foundation: Block
- Roof: Asphalt
Condition
- Resale
- Year built: 1960
Utilities & green energy
- Electric: Circuit Breakers
- Sewer: Septic Tank
- Water: Connected, Public
- Utilities for property: Cable Available, High Speed Internet Available, Water Connected
Green energy
- Energy efficient items: Appliances
Community & neighborhood
Security
- Security features: Security System Owned
Location
- Region: Rochester
Other
Other facts
- Listing terms: Cash,Conventional,FHA,VA Loan
Price history
| Date | Event | Price |
|---|---|---|
| 10/27/2023 | Sold | $365,000-5.2%$163/sqft |
Source: | ||
| 9/20/2023 | Pending sale | $385,000$172/sqft |
Source: | ||
| 8/23/2023 | Listed for sale | $385,000+102.6%$172/sqft |
Source: | ||
| 1/31/2006 | Sold | $190,000$85/sqft |
Source: Public Record Report a problem | ||
Public tax history
| Year | Property taxes | Tax assessment |
|---|---|---|
| 2024 | -- | $311,000 +11.5% |
| 2023 | -- | $279,000 +20% |
| 2022 | -- | $232,500 |
Find assessor info on the county website
Neighborhood: 14622
Nearby schools
GreatSchools rating
- 4/10Durand Eastman Intermediate SchoolGrades: 3-5Distance: 0.8 mi
- 3/10East Irondequoit Middle SchoolGrades: 6-8Distance: 2 mi
- 6/10Eastridge Senior High SchoolGrades: 9-12Distance: 1 mi
Schools provided by the listing agent
- District: East Irondequoit
Source: NYSAMLSs. This data may not be complete. We recommend contacting the local school district to confirm school assignments for this home.

