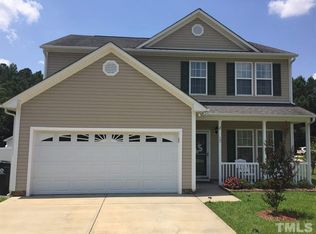Sold for $324,900
$324,900
71 Hunters Way, Angier, NC 27501
4beds
2,149sqft
Single Family Residence, Residential
Built in 2008
0.32 Acres Lot
$343,200 Zestimate®
$151/sqft
$2,024 Estimated rent
Home value
$343,200
$326,000 - $360,000
$2,024/mo
Zestimate® history
Loading...
Owner options
Explore your selling options
What's special
Traditional 2 story home with 4 spacious bedrooms! 2 car garage and covered front porch featuring stone accents. Open family room with fireplace and kitchen with lots of cabinets & walk in pantry. All new flooring & paint throughout home. Large master bedroom with a tray ceiling, separate tub and shower, dual vanities and walk in closet. Back glass sliding door with grilling concrete patio. Huge fenced back yard with storage shed.
Zillow last checked: 8 hours ago
Listing updated: October 27, 2025 at 10:49pm
Listed by:
Derek Wyatt 919-291-9428,
HTR Southern Properties,
Season Wyatt 919-320-5706,
HomeTowne Realty
Bought with:
Kim Crowley, 276564
EXP Realty LLC
Stephanie Gilmore, 247196
EXP Realty LLC
Source: Doorify MLS,MLS#: 2487835
Facts & features
Interior
Bedrooms & bathrooms
- Bedrooms: 4
- Bathrooms: 3
- Full bathrooms: 2
- 1/2 bathrooms: 1
Heating
- Electric, Heat Pump
Cooling
- Central Air
Appliances
- Included: Electric Water Heater
Features
- Bathtub/Shower Combination, Ceiling Fan(s), Eat-in Kitchen, Entrance Foyer, High Ceilings, Pantry, Soaking Tub, Tray Ceiling(s), Walk-In Closet(s), Walk-In Shower
- Flooring: Carpet, Vinyl
- Number of fireplaces: 1
- Fireplace features: Family Room
Interior area
- Total structure area: 2,149
- Total interior livable area: 2,149 sqft
- Finished area above ground: 2,149
- Finished area below ground: 0
Property
Parking
- Total spaces: 2
- Parking features: Attached, Concrete, Driveway, Garage, Garage Faces Front
- Attached garage spaces: 2
Features
- Levels: Two
- Stories: 2
- Patio & porch: Covered, Patio, Porch
- Exterior features: Fenced Yard
- Has view: Yes
Lot
- Size: 0.32 Acres
Details
- Additional structures: Shed(s), Storage
- Parcel number: 040683035019
Construction
Type & style
- Home type: SingleFamily
- Architectural style: Traditional
- Property subtype: Single Family Residence, Residential
Materials
- Shake Siding, Stone, Vinyl Siding
- Foundation: Slab
Condition
- New construction: No
- Year built: 2008
Utilities & green energy
- Sewer: Public Sewer
- Water: Public
- Utilities for property: Cable Available
Community & neighborhood
Location
- Region: Angier
- Subdivision: Fox Field
HOA & financial
HOA
- Has HOA: No
Price history
| Date | Event | Price |
|---|---|---|
| 12/17/2025 | Listing removed | $349,900$163/sqft |
Source: | ||
| 10/2/2025 | Listed for sale | $349,900-2.8%$163/sqft |
Source: | ||
| 7/2/2025 | Listing removed | $360,000$168/sqft |
Source: | ||
| 5/14/2025 | Price change | $360,000-0.7%$168/sqft |
Source: | ||
| 5/1/2025 | Price change | $362,500-0.7%$169/sqft |
Source: | ||
Public tax history
| Year | Property taxes | Tax assessment |
|---|---|---|
| 2025 | -- | $281,348 |
| 2024 | $3,366 +0.8% | $281,348 |
| 2023 | $3,337 | $281,348 |
Find assessor info on the county website
Neighborhood: 27501
Nearby schools
GreatSchools rating
- 2/10Angier ElementaryGrades: PK,3-5Distance: 0.8 mi
- 2/10Harnett Central MiddleGrades: 6-8Distance: 3.9 mi
- 3/10Harnett Central HighGrades: 9-12Distance: 3.6 mi
Schools provided by the listing agent
- Elementary: Harnett - North Harnett
- Middle: Harnett - Harnett Central
- High: Harnett - Harnett Central
Source: Doorify MLS. This data may not be complete. We recommend contacting the local school district to confirm school assignments for this home.
Get a cash offer in 3 minutes
Find out how much your home could sell for in as little as 3 minutes with a no-obligation cash offer.
Estimated market value
$343,200
