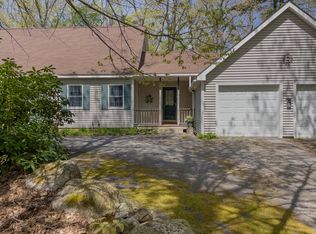Closed
$1,500,000
71 Hunters Landing Road, South Bristol, ME 04573
3beds
2,639sqft
Single Family Residence
Built in 1993
1.8 Acres Lot
$-- Zestimate®
$568/sqft
$3,449 Estimated rent
Home value
Not available
Estimated sales range
Not available
$3,449/mo
Zestimate® history
Loading...
Owner options
Explore your selling options
What's special
There's lots to love about this easy living and light-filled contemporary Acorn Deck House located in the Walpole section of South Bristol and only a few minutes from Damariscotta. Sited on the Damariscotta River looking west across to the Dodge Point Preserve, the mood is quiet and peaceful with beautiful sunsets and an abundance of nature to enjoy. Built in 1993, the home has been updated and maintained in immaculate condition. Carpeting has been replaced by wood and tile on the floors; heat pumps were added on each floor; decks were rebuilt in 2024. Ground covers and ornamentals have been used to produce a sculptural landscape that delights. For boaters there's a deep water mooring in front of the house. Low South Bristol taxes!
Zillow last checked: 8 hours ago
Listing updated: October 31, 2025 at 01:43pm
Listed by:
Legacy Properties Sotheby's International Realty
Bought with:
Legacy Properties Sotheby's International Realty
Legacy Properties Sotheby's International Realty
Source: Maine Listings,MLS#: 1638557
Facts & features
Interior
Bedrooms & bathrooms
- Bedrooms: 3
- Bathrooms: 3
- Full bathrooms: 3
Primary bedroom
- Features: Balcony/Deck, Cathedral Ceiling(s), Closet, Double Vanity, Full Bath, Separate Shower
- Level: First
- Area: 224 Square Feet
- Dimensions: 14 x 16
Bedroom 1
- Features: Closet
- Level: First
- Area: 99 Square Feet
- Dimensions: 11 x 9
Bedroom 2
- Features: Closet
- Level: Basement
- Area: 130 Square Feet
- Dimensions: 13 x 10
Bonus room
- Level: Basement
- Area: 100 Square Feet
- Dimensions: 10 x 10
Dining room
- Level: First
Family room
- Features: Built-in Features, Heat Stove, Wood Burning Fireplace
- Level: Basement
- Area: 368 Square Feet
- Dimensions: 23 x 16
Kitchen
- Features: Eat-in Kitchen, Kitchen Island
- Level: First
- Area: 135 Square Feet
- Dimensions: 15 x 9
Laundry
- Features: Built-in Features, Utility Sink
- Level: Basement
- Area: 324 Square Feet
- Dimensions: 18 x 18
Living room
- Features: Cathedral Ceiling(s), Gas Fireplace, Informal
- Level: First
- Area: 414 Square Feet
- Dimensions: 23 x 18
Sunroom
- Features: Four-Season, Cathedral Ceiling(s), Heated
- Level: First
- Area: 143 Square Feet
- Dimensions: 13 x 11
Heating
- Baseboard, Heat Pump, Hot Water, Wood Stove
Cooling
- Heat Pump
Appliances
- Included: Dishwasher, Dryer, Microwave, Gas Range, Refrigerator, Washer
- Laundry: Built-Ins, Sink
Features
- 1st Floor Bedroom, 1st Floor Primary Bedroom w/Bath, Bathtub, Walk-In Closet(s)
- Flooring: Tile, Wood
- Basement: Interior Entry,Daylight,Finished,Full
- Number of fireplaces: 1
Interior area
- Total structure area: 2,639
- Total interior livable area: 2,639 sqft
- Finished area above ground: 1,442
- Finished area below ground: 1,197
Property
Parking
- Total spaces: 1
- Parking features: Paved, 1 - 4 Spaces, Off Street, Garage Door Opener
- Attached garage spaces: 1
Accessibility
- Accessibility features: 32 - 36 Inch Doors
Features
- Has view: Yes
- View description: Scenic, Trees/Woods
- Body of water: Damariscotta River
- Frontage length: Waterfrontage: 184,Waterfrontage Owned: 184
Lot
- Size: 1.80 Acres
- Features: Near Golf Course, Near Shopping, Near Turnpike/Interstate, Near Town, Neighborhood, Rolling Slope, Landscaped, Wooded
Details
- Zoning: Shoreland
- Other equipment: Central Vacuum, Generator, Internet Access Available
Construction
Type & style
- Home type: SingleFamily
- Architectural style: Contemporary
- Property subtype: Single Family Residence
Materials
- Wood Frame, Wood Siding
- Foundation: Slab
- Roof: Shingle,Tar/Gravel
Condition
- Year built: 1993
Utilities & green energy
- Electric: Circuit Breakers, Generator Hookup
- Sewer: Private Sewer, Septic Design Available
- Water: Private, Well
- Utilities for property: Utilities On
Community & neighborhood
Security
- Security features: Security System, Air Radon Mitigation System
Location
- Region: Walpole
- Subdivision: Hunters Landing Association
HOA & financial
HOA
- Has HOA: Yes
- HOA fee: $200 annually
Price history
| Date | Event | Price |
|---|---|---|
| 10/31/2025 | Sold | $1,500,000$568/sqft |
Source: | ||
| 9/30/2025 | Pending sale | $1,500,000$568/sqft |
Source: | ||
| 9/23/2025 | Listed for sale | $1,500,000+15.4%$568/sqft |
Source: | ||
| 12/6/2022 | Sold | $1,300,000+8.3%$493/sqft |
Source: | ||
| 10/4/2022 | Pending sale | $1,200,000$455/sqft |
Source: | ||
Public tax history
Tax history is unavailable.
Neighborhood: 04573
Nearby schools
GreatSchools rating
- 10/10South Bristol Elementary SchoolGrades: PK-8Distance: 8.1 mi

Get pre-qualified for a loan
At Zillow Home Loans, we can pre-qualify you in as little as 5 minutes with no impact to your credit score.An equal housing lender. NMLS #10287.
