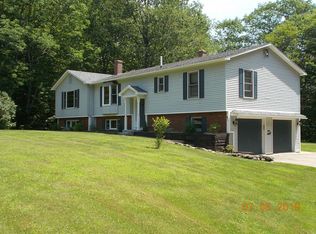Closed
Listed by:
Richard Gowen,
EXP Realty Cell:603-236-6205,
Tara Gowen,
EXP Realty
Bought with: Gallo Realty Group
$490,000
71 Hunkins Pond Road, Sanbornton, NH 03269
3beds
1,784sqft
Single Family Residence
Built in 2008
1.68 Acres Lot
$505,100 Zestimate®
$275/sqft
$3,238 Estimated rent
Home value
$505,100
$434,000 - $591,000
$3,238/mo
Zestimate® history
Loading...
Owner options
Explore your selling options
What's special
Introducing 71 Hunkins Pond Road! This exceptional 3 bedroom, 3 bath home offers an inviting blend of privacy, comfort, and style. Set back from the road and nestled in a tranquil rural setting, yet only 10 minutes to the highway. Step inside to be greeted by an inviting open floor plan with soaring vaulted ceilings, creating a bright and airy ambiance throughout. The spacious living area seamlessly flows into the dining and kitchen spaces, perfect for everyday living and entertaining. The first level also includes a large primary suite with en-suite bathroom and ample closet space. An additional bedroom and bathroom on this level and a large bedroom/bonus room on the second level ensures convenience for family and guests. The lower level boasts a versatile family room with a walkout to the backyard and a flexible space suited for an exercise room, office or recreation room. Enjoy the beauty of the outdoors from the comfort of your covered front and rear porches, perfect for sipping morning coffee or watching the wildlife. Don't miss the opportunity to make this stunning country home your own. **Showings Delayed until Open Houses Saturday and Sunday 2/22 & 2/23 from 10am-12pm.
Zillow last checked: 8 hours ago
Listing updated: April 04, 2025 at 07:26am
Listed by:
Richard Gowen,
EXP Realty Cell:603-236-6205,
Tara Gowen,
EXP Realty
Bought with:
Cailin Gallo
Gallo Realty Group
Source: PrimeMLS,MLS#: 5029385
Facts & features
Interior
Bedrooms & bathrooms
- Bedrooms: 3
- Bathrooms: 3
- Full bathrooms: 1
- 3/4 bathrooms: 2
Heating
- Pellet Stove, Radiant Floor
Cooling
- None
Appliances
- Included: Dishwasher, Microwave, Gas Range, Refrigerator
- Laundry: Laundry Hook-ups
Features
- Primary BR w/ BA, Vaulted Ceiling(s)
- Flooring: Carpet, Ceramic Tile, Wood
- Basement: Concrete,Partially Finished,Walkout,Interior Entry
Interior area
- Total structure area: 2,304
- Total interior livable area: 1,784 sqft
- Finished area above ground: 1,280
- Finished area below ground: 504
Property
Parking
- Parking features: Gravel
Accessibility
- Accessibility features: 1st Floor Bedroom, 1st Floor Full Bathroom, 1st Floor Hrd Surfce Flr, Kitchen w/5 Ft. Diameter
Features
- Levels: One
- Stories: 1
- Patio & porch: Covered Porch
- Frontage length: Road frontage: 100
Lot
- Size: 1.68 Acres
- Features: Country Setting, Landscaped, Level, Sloped
Details
- Parcel number: SANBM023B006L001
- Zoning description: VILLAG
Construction
Type & style
- Home type: SingleFamily
- Architectural style: Cape
- Property subtype: Single Family Residence
Materials
- Wood Frame
- Foundation: Concrete
- Roof: Architectural Shingle
Condition
- New construction: No
- Year built: 2008
Utilities & green energy
- Electric: 200+ Amp Service, Circuit Breakers
- Sewer: Private Sewer
- Utilities for property: Cable Available, Phone Available
Community & neighborhood
Location
- Region: Sanbornton
Other
Other facts
- Road surface type: Paved
Price history
| Date | Event | Price |
|---|---|---|
| 4/4/2025 | Sold | $490,000+4.3%$275/sqft |
Source: | ||
| 2/13/2025 | Listed for sale | $469,800+23.6%$263/sqft |
Source: | ||
| 8/19/2021 | Sold | $380,000+15.2%$213/sqft |
Source: | ||
| 6/25/2021 | Contingent | $330,000$185/sqft |
Source: | ||
| 6/17/2021 | Listed for sale | $330,000+37.6%$185/sqft |
Source: | ||
Public tax history
| Year | Property taxes | Tax assessment |
|---|---|---|
| 2024 | $5,279 +7% | $412,100 +0.6% |
| 2023 | $4,932 +9.2% | $409,600 +80.1% |
| 2022 | $4,518 -0.3% | $227,400 +1.2% |
Find assessor info on the county website
Neighborhood: 03269
Nearby schools
GreatSchools rating
- 8/10Sanbornton Central SchoolGrades: K-4Distance: 0.3 mi
- 4/10Winnisquam Regional Middle SchoolGrades: 5-8Distance: 3.7 mi
- 2/10Winnisquam Regional High SchoolGrades: 9-12Distance: 3.9 mi
Schools provided by the listing agent
- Elementary: Sanbornton Central School
- High: Winnisquam Regional High Sch
- District: Winnisquam Regional
Source: PrimeMLS. This data may not be complete. We recommend contacting the local school district to confirm school assignments for this home.

Get pre-qualified for a loan
At Zillow Home Loans, we can pre-qualify you in as little as 5 minutes with no impact to your credit score.An equal housing lender. NMLS #10287.
