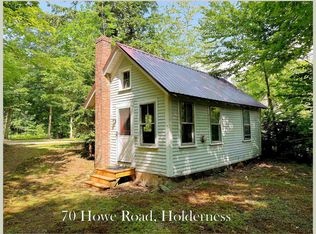Closed
Listed by:
Jacqueline Elliott,
Badger Peabody & Smith Realty/Holderness Cell:603-254-7159
Bought with: Meredith Landing Real Estate LLC
$730,000
71 Howe Road, Holderness, NH 03245
3beds
3,800sqft
Single Family Residence
Built in 1987
3.9 Acres Lot
$776,500 Zestimate®
$192/sqft
$4,358 Estimated rent
Home value
$776,500
$676,000 - $893,000
$4,358/mo
Zestimate® history
Loading...
Owner options
Explore your selling options
What's special
Three-bedroom, three-bath post & beam on 3.9 acres with another small parcel in Ashland that gives you beach rights on Squam Lake in Ashland and Holderness. This custom-built home is spacious and perfect for entertaining family and friends. The kitchen is open to the living room, with cathedral ceilings, wooden floors, and plenty of natural sunlight leading to a spacious wrap-around deck. A separate family room, den, full bath, and laundry room finish off the first floor. The primary bedroom with bath, private balcony, and two more bedrooms are on the second floor. The basement has an office with a bath, a one-car garage, and extra storage space. This property is privately situated with a brook-fed pond and has plenty of outdoor space. Close to I-93, lakes, hiking, and restaurants.
Zillow last checked: 8 hours ago
Listing updated: July 20, 2024 at 05:09am
Listed by:
Jacqueline Elliott,
Badger Peabody & Smith Realty/Holderness Cell:603-254-7159
Bought with:
Amy Elfline
Meredith Landing Real Estate LLC
Source: PrimeMLS,MLS#: 4992964
Facts & features
Interior
Bedrooms & bathrooms
- Bedrooms: 3
- Bathrooms: 3
- Full bathrooms: 1
- 3/4 bathrooms: 1
- 1/4 bathrooms: 1
Heating
- Oil, Hot Water
Cooling
- None
Appliances
- Included: Dishwasher, Refrigerator, Electric Stove, Water Heater off Boiler
- Laundry: 1st Floor Laundry
Features
- Flooring: Carpet, Vinyl, Wood
- Basement: Concrete Floor,Full,Walkout,Interior Access,Exterior Entry,Basement Stairs,Walk-Up Access
Interior area
- Total structure area: 3,800
- Total interior livable area: 3,800 sqft
- Finished area above ground: 3,100
- Finished area below ground: 700
Property
Parking
- Total spaces: 1
- Parking features: Circular Driveway, Direct Entry, Driveway, On Site, Parking Spaces 11 - 20, Covered
- Garage spaces: 1
- Has uncovered spaces: Yes
Features
- Levels: Two
- Stories: 2
- Patio & porch: Porch, Covered Porch
- Exterior features: Building, Deck, Shed
- Waterfront features: Lake Access, Pond, Beach Access
- Body of water: Squam Lake
- Frontage length: Road frontage: 152
Lot
- Size: 3.90 Acres
- Features: Country Setting, Landscaped, Wooded
Details
- Parcel number: HLDNM239B026L000
- Zoning description: RES-100 Village/GEN Town
Construction
Type & style
- Home type: SingleFamily
- Property subtype: Single Family Residence
Materials
- Wood Frame
- Foundation: Concrete
- Roof: Asphalt Shingle
Condition
- New construction: No
- Year built: 1987
Utilities & green energy
- Electric: 200+ Amp Service
- Sewer: 1250 Gallon, Private Sewer
- Utilities for property: Cable
Community & neighborhood
Location
- Region: Holderness
Price history
| Date | Event | Price |
|---|---|---|
| 7/19/2024 | Sold | $730,000-8.7%$192/sqft |
Source: | ||
| 4/26/2024 | Listed for sale | $799,900+0%$211/sqft |
Source: | ||
| 12/22/2023 | Listing removed | -- |
Source: | ||
| 11/21/2023 | Listed for sale | $799,800$210/sqft |
Source: | ||
Public tax history
| Year | Property taxes | Tax assessment |
|---|---|---|
| 2024 | $4,156 +24.6% | $480,500 +23.7% |
| 2023 | $3,336 -3.7% | $388,400 +25.8% |
| 2022 | $3,464 +6.7% | $308,700 |
Find assessor info on the county website
Neighborhood: 03245
Nearby schools
GreatSchools rating
- 8/10Holderness Central SchoolGrades: K-8Distance: 1.3 mi
- 5/10Plymouth Regional High SchoolGrades: 9-12Distance: 5.2 mi
Schools provided by the listing agent
- Elementary: Holderness Central School
- Middle: Holderness Central School
- High: Plymouth Regional High School
- District: Holderness
Source: PrimeMLS. This data may not be complete. We recommend contacting the local school district to confirm school assignments for this home.

Get pre-qualified for a loan
At Zillow Home Loans, we can pre-qualify you in as little as 5 minutes with no impact to your credit score.An equal housing lender. NMLS #10287.
Sell for more on Zillow
Get a free Zillow Showcase℠ listing and you could sell for .
$776,500
2% more+ $15,530
With Zillow Showcase(estimated)
$792,030