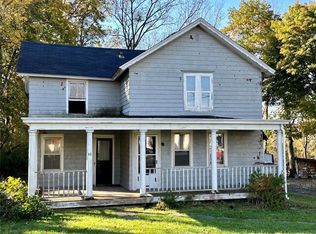Ideally situated in the village of Sharon overlooking prestigious farmland, this home offers the beauty and ease of country living. Walk to town or escape into a private backyard garden - the best of both worlds! A central Kitchen with an exposed brick chimney sits central to the home's light-filled Living Room and Dining Room overlooking pastoral views. A 3-season Sunroom off the Kitchen also enjoys these views and joins the Screened Porch at the back of the home. A Mudroom with Half Bath, completes the first floor. The Master Bedroom enjoys a private Dressing Room/Office space with built-in desk and shelving, plus a window bench. The fully renovated Bathroom with tile walk-in shower and marble vanity opens to the Master as well as Hall. The second Bedroom enjoys the distant views and great light from windows on three sides. A detached one-car garage and paved driveway offer additional convenience. Thoughtfully updated to maintain the historic charm of this 1880 home, this home sits upon .48-acre but has the feeling of large open space with the views to the back. Nearby attractions include: Sharon Playhouse, JP Gifford Café, Hotchkiss School, Sharon Hospital, and the villages of Millerton NY & Salisbury CT.
This property is off market, which means it's not currently listed for sale or rent on Zillow. This may be different from what's available on other websites or public sources.
