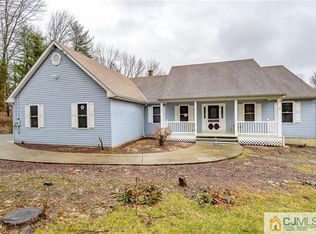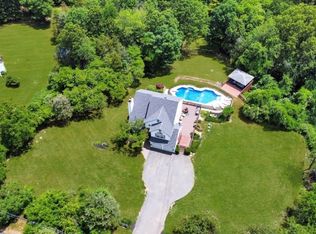This beautiful colonial features a cathedral family rm with hardwood flooring, a wood burning fireplace, a large eat-in-kitchen with tile flooring, granite counters and back splashes, stainless steel appliances, cus cabinetry and sliders to the rear patio. The dining room features hardwood flooring and opens to the spacious, light-filled living room. The 2nd landing overlooks the gracious entry and comfortably fans to the spacious master bedroom with 2 double closets and a tiled master bath, and 3 additional nicely-sized bedrooms. The finished lower level includes a rec room, office and den, as well as ample storage space. The priv 5+ acres includes plenty of open yard space and tranquil walking paths.
This property is off market, which means it's not currently listed for sale or rent on Zillow. This may be different from what's available on other websites or public sources.


