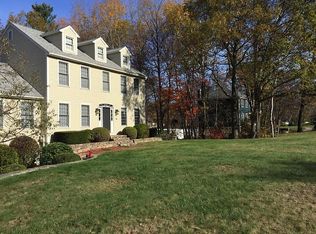Unique, contemporary tri-level Cape in "The Highlands" neighborhood of Sutton! The main level features an open concept creating a seamless flow from the large,cabinet-packed kitchen to the living room marked by gleaming hardwood floors.Oak beams join the dining room with the sun-kissed solarium; the perfect spot to enjoy the panoramic views of unique landscape, rock ledge, and stone walls.The 2 bedrooms on the 1st floor are a great sized with ample closet space. Upstairs, you are greeted by a spacious loft area showcasing recessed lighting and 2 skylights.Master bedroom with walk-in closet and en suite bathroom with double vanities. The lower level offers 600 sq. ft of finished space well suited for a playroom or office (FIOS ready!) Freshly painted throughout, steel & beam construction, 3 year old water heater, and central air to keep you cool.Oversized 2 car garage and large storage shed for yard tools.Tons of privacy, curb appeal, great neighbors, schools and services. Welcome home!
This property is off market, which means it's not currently listed for sale or rent on Zillow. This may be different from what's available on other websites or public sources.

