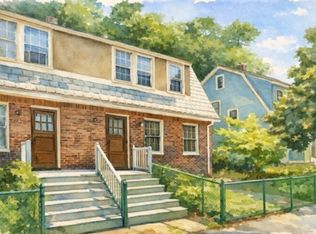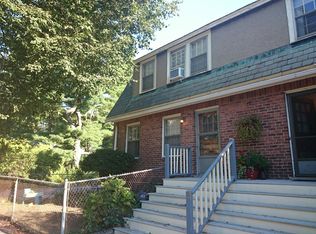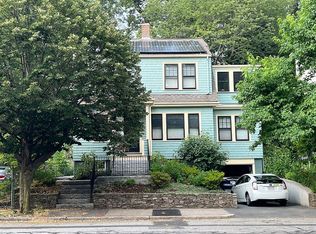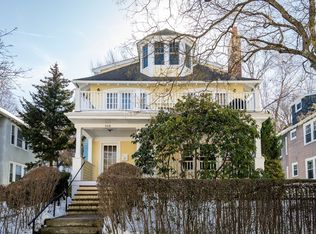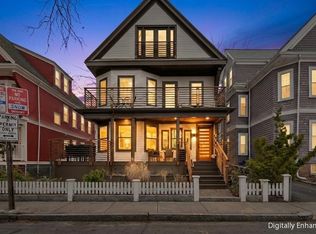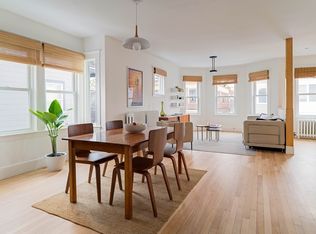Set directly across from Harry Downes Field in one of Brookline’s sought-after neighborhoods, this charming, attached home offers a park-front setting where athletic fields, a running track, playground, and dog park feel like an extension of your front yard. Located in the highly regarded Pill Hill and Lincoln School District, the home features a six-room layout with three bedrooms and one-and-a-half baths, including a newly added first-floor powder room. The refinished hardwood floors, and abundant natural light enhance the home’s appeal. Private outdoor space includes a fenced yard and deck ideal for entertaining, play, or pets, along with the convenience of parking. An unfinished basement offers excellent potential for storage or future expansion. Minutes to the Emerald Necklace, Jamaica Pond, shops, restaurants, MBTA bus routes and Green Line access, the Longwood Medical Area, and nearby universities. An outstanding opportunity in the Pill Hill Historic District.
For sale
$989,000
71 Highland Rd, Brookline, MA 02445
3beds
1,000sqft
Est.:
Single Family Residence
Built in 1921
2,248 Square Feet Lot
$974,900 Zestimate®
$989/sqft
$-- HOA
What's special
Refinished hardwood floorsPark-front settingConvenience of parkingAbundant natural light
- 23 days |
- 7,298 |
- 303 |
Zillow last checked: 8 hours ago
Listing updated: February 11, 2026 at 03:13pm
Listed by:
Eileen Strong O Boy 617-513-4343,
Hammond Residential Real Estate 617-731-4644
Source: MLS PIN,MLS#: 73474817
Tour with a local agent
Facts & features
Interior
Bedrooms & bathrooms
- Bedrooms: 3
- Bathrooms: 2
- Full bathrooms: 1
- 1/2 bathrooms: 1
Primary bedroom
- Features: Flooring - Hardwood
- Level: Second
- Area: 88
- Dimensions: 11 x 8
Bedroom 2
- Features: Flooring - Hardwood
- Level: Second
- Area: 112
- Dimensions: 8 x 14
Bedroom 3
- Features: Flooring - Hardwood
- Level: Second
- Area: 112
- Dimensions: 8 x 14
Primary bathroom
- Features: No
Dining room
- Features: Flooring - Hardwood
- Level: First
- Area: 72
- Dimensions: 9 x 8
Kitchen
- Features: Flooring - Hardwood
- Level: First
- Area: 121
- Dimensions: 11 x 11
Living room
- Features: Flooring - Hardwood
- Area: 187
- Dimensions: 17 x 11
Heating
- Hot Water, Natural Gas
Cooling
- None
Appliances
- Included: Gas Water Heater, Water Heater, Range, Disposal, Refrigerator
- Laundry: Gas Dryer Hookup, Washer Hookup
Features
- Flooring: Hardwood
- Basement: Full,Unfinished
- Has fireplace: No
Interior area
- Total structure area: 1,000
- Total interior livable area: 1,000 sqft
- Finished area above ground: 1,000
- Finished area below ground: 500
Property
Parking
- Total spaces: 2
- Parking features: Paved Drive, Off Street
- Uncovered spaces: 2
Features
- Patio & porch: Deck - Wood, Patio
- Exterior features: Deck - Wood, Patio, Rain Gutters, Fenced Yard
- Fencing: Fenced
Lot
- Size: 2,248 Square Feet
Details
- Parcel number: 40507
- Zoning: T-5
Construction
Type & style
- Home type: SingleFamily
- Property subtype: Single Family Residence
- Attached to another structure: Yes
Materials
- Foundation: Slab
- Roof: Slate
Condition
- Year built: 1921
Utilities & green energy
- Electric: 110 Volts
- Sewer: Public Sewer, Other
- Water: Public
- Utilities for property: for Gas Range, for Gas Oven, for Gas Dryer, Washer Hookup
Community & HOA
Community
- Features: Public Transportation, Shopping, Walk/Jog Trails, Bike Path, Conservation Area, Highway Access, Private School, Public School, T-Station
HOA
- Has HOA: No
Location
- Region: Brookline
Financial & listing details
- Price per square foot: $989/sqft
- Tax assessed value: $1,089,200
- Annual tax amount: $10,750
- Date on market: 2/5/2026
Estimated market value
$974,900
$926,000 - $1.02M
$3,927/mo
Price history
Price history
| Date | Event | Price |
|---|---|---|
| 2/5/2026 | Listed for sale | $989,000+7%$989/sqft |
Source: MLS PIN #73474817 Report a problem | ||
| 9/9/2025 | Listing removed | $924,000$924/sqft |
Source: MLS PIN #73401612 Report a problem | ||
| 9/3/2025 | Contingent | $924,000$924/sqft |
Source: MLS PIN #73401612 Report a problem | ||
| 8/8/2025 | Price change | $924,000-16%$924/sqft |
Source: MLS PIN #73401612 Report a problem | ||
| 7/9/2025 | Listed for sale | $1,100,000-8.3%$1,100/sqft |
Source: MLS PIN #73401612 Report a problem | ||
| 7/8/2025 | Listing removed | $1,200,000$1,200/sqft |
Source: MLS PIN #73364833 Report a problem | ||
| 7/7/2025 | Price change | $1,200,000-7.7%$1,200/sqft |
Source: MLS PIN #73364833 Report a problem | ||
| 4/25/2025 | Listed for sale | $1,300,000$1,300/sqft |
Source: MLS PIN #73364833 Report a problem | ||
Public tax history
Public tax history
| Year | Property taxes | Tax assessment |
|---|---|---|
| 2025 | $10,750 +5.2% | $1,089,200 +4.1% |
| 2024 | $10,218 +6.2% | $1,045,900 +8.4% |
| 2023 | $9,617 +2.7% | $964,600 +5% |
| 2022 | $9,361 +8.1% | $918,600 +4% |
| 2021 | $8,656 +11.9% | $883,300 +7.9% |
| 2020 | $7,736 +5.9% | $818,600 +5% |
| 2019 | $7,305 +11.3% | $779,600 +12.4% |
| 2018 | $6,561 +1.5% | $693,600 +6% |
| 2017 | $6,464 +1.4% | $654,300 +7% |
| 2016 | $6,372 +4.4% | $611,500 +7% |
| 2015 | $6,104 +0.6% | $571,500 +7.3% |
| 2014 | $6,065 +0.7% | $532,500 +3% |
| 2013 | $6,023 +0.8% | $517,000 -1.4% |
| 2012 | $5,975 +5.5% | $524,100 +4.5% |
| 2011 | $5,665 +3% | $501,300 |
| 2010 | $5,499 +2.5% | $501,300 -0.1% |
| 2009 | $5,363 +19.7% | $501,700 +13.9% |
| 2008 | $4,482 +0.4% | $440,300 -4% |
| 2007 | $4,462 +1.9% | $458,600 |
| 2006 | $4,380 +5.4% | $458,600 +12.8% |
| 2005 | $4,157 +3% | $406,400 +7% |
| 2004 | $4,037 +4.3% | $379,800 +10% |
| 2003 | $3,871 +1.7% | $345,300 +17% |
| 2002 | $3,807 +1.6% | $295,100 +33.2% |
| 1999 | $3,746 | $221,500 |
Find assessor info on the county website
BuyAbility℠ payment
Est. payment
$5,531/mo
Principal & interest
$4690
Property taxes
$841
Climate risks
Neighborhood: High Street Hill
Nearby schools
GreatSchools rating
- 9/10William H Lincoln SchoolGrades: K-8Distance: 0.5 mi
- 8/10Brookline High SchoolGrades: 9-12Distance: 0.7 mi
Schools provided by the listing agent
- Elementary: Lincoln
- High: Brookline High
Source: MLS PIN. This data may not be complete. We recommend contacting the local school district to confirm school assignments for this home.
