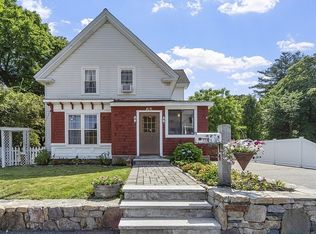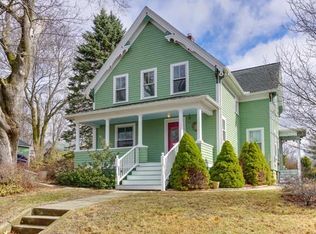Sold for $505,000
$505,000
71 High St, Hudson, MA 01749
3beds
1,374sqft
Single Family Residence
Built in 1852
0.27 Acres Lot
$557,000 Zestimate®
$368/sqft
$3,320 Estimated rent
Home value
$557,000
$529,000 - $585,000
$3,320/mo
Zestimate® history
Loading...
Owner options
Explore your selling options
What's special
Hard to find this location & Design! Open floor plan, offers a 1st floor bedroom and Bathroom. Gleaming granite counters in modern kitchen, boasting Shaker style Natural Maple Cabinets spacious island, with breakfast seating & Storage. Large windows overlook the fenced level yard. Convenient first floor bedroom just steps from one of 2 full baths. Laundry is in first floor Full bath. Second floor offers 2 bedrooms plus full bath with easy to care for Corian vanity. Two bedroom closet organizers. Fenced level back yard. 1/4+ acre of peaceful outdoor living. Relax & enjoy your patio with professional landscaping and perennials. Spacious shed for all your outdoor storage. If you’re looking for a stylish colonial in downtown Hudson don't wait! Close to all the trendy spots of revitalized Hudson! This home is a great condo alternative with flex floor plan, level driveway and lawn, Easy access to town and major commuter routes. With so many great features this home is going to sell fast!
Zillow last checked: 8 hours ago
Listing updated: May 11, 2023 at 08:37am
Listed by:
Preben Christensen 508-868-5619,
REMAX Executive Realty 508-366-0008,
Joanne Fontaine 508-479-9691
Bought with:
Judith Carlough
Gibson Sotheby's International Realty
Source: MLS PIN,MLS#: 73092541
Facts & features
Interior
Bedrooms & bathrooms
- Bedrooms: 3
- Bathrooms: 2
- Full bathrooms: 2
Primary bedroom
- Features: Ceiling Fan(s), Flooring - Wall to Wall Carpet
- Level: Second
Bedroom 2
- Features: Ceiling Fan(s), Flooring - Wall to Wall Carpet
- Level: Second
Bedroom 3
- Features: Ceiling Fan(s), Flooring - Wall to Wall Carpet
- Level: First
Bathroom 1
- Features: Bathroom - Full, Bathroom - With Shower Stall
- Level: First
Bathroom 2
- Features: Bathroom - Full
- Level: Second
Dining room
- Features: Flooring - Laminate
- Level: First
Kitchen
- Features: Dining Area, Countertops - Stone/Granite/Solid, Recessed Lighting
- Level: First
Living room
- Features: Flooring - Hardwood, Flooring - Wall to Wall Carpet
- Level: First
Heating
- Forced Air, Natural Gas, Electric
Cooling
- Window Unit(s)
Appliances
- Included: Gas Water Heater, Water Heater, Range, Dishwasher, Disposal, Microwave, Refrigerator
- Laundry: Bathroom - Full, First Floor
Features
- Flooring: Carpet, Vinyl / VCT
- Windows: Insulated Windows
- Basement: Sump Pump
- Has fireplace: No
Interior area
- Total structure area: 1,374
- Total interior livable area: 1,374 sqft
Property
Parking
- Total spaces: 2
- Parking features: Paved
- Uncovered spaces: 2
Features
- Patio & porch: Porch, Patio
- Exterior features: Porch, Patio, Storage
- Fencing: Fenced/Enclosed
Lot
- Size: 0.27 Acres
- Features: Corner Lot, Level
Details
- Parcel number: M:0020 B:0000 L:0024,540110
- Zoning: SB
Construction
Type & style
- Home type: SingleFamily
- Architectural style: Colonial
- Property subtype: Single Family Residence
Materials
- Frame
- Foundation: Irregular
- Roof: Shingle
Condition
- Year built: 1852
Utilities & green energy
- Electric: Circuit Breakers
- Sewer: Public Sewer
- Water: Public
- Utilities for property: for Electric Range
Community & neighborhood
Location
- Region: Hudson
- Subdivision: Main North of Center
Price history
| Date | Event | Price |
|---|---|---|
| 5/11/2023 | Sold | $505,000+12.2%$368/sqft |
Source: MLS PIN #73092541 Report a problem | ||
| 4/10/2023 | Contingent | $450,000$328/sqft |
Source: MLS PIN #73092541 Report a problem | ||
| 4/7/2023 | Price change | $450,000-5.3%$328/sqft |
Source: MLS PIN #73092541 Report a problem | ||
| 3/29/2023 | Listed for sale | $475,000+36.1%$346/sqft |
Source: MLS PIN #73092541 Report a problem | ||
| 6/15/2018 | Sold | $349,000+2.9%$254/sqft |
Source: Public Record Report a problem | ||
Public tax history
| Year | Property taxes | Tax assessment |
|---|---|---|
| 2025 | $6,279 +5.9% | $452,400 +6.8% |
| 2024 | $5,929 +3.5% | $423,500 +7.9% |
| 2023 | $5,729 +11.9% | $392,400 +21.6% |
Find assessor info on the county website
Neighborhood: 01749
Nearby schools
GreatSchools rating
- 5/10David J. Quinn Middle SchoolGrades: 5-7Distance: 0.5 mi
- 4/10Hudson High SchoolGrades: 8-12Distance: 1.4 mi
- 8/10Mulready Elementary SchoolGrades: PK-4Distance: 1.1 mi
Get a cash offer in 3 minutes
Find out how much your home could sell for in as little as 3 minutes with a no-obligation cash offer.
Estimated market value$557,000
Get a cash offer in 3 minutes
Find out how much your home could sell for in as little as 3 minutes with a no-obligation cash offer.
Estimated market value
$557,000

