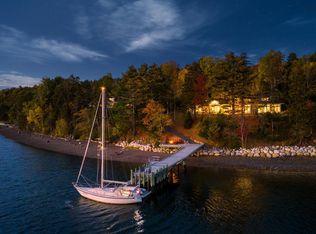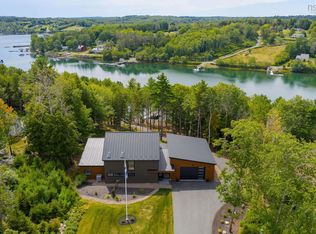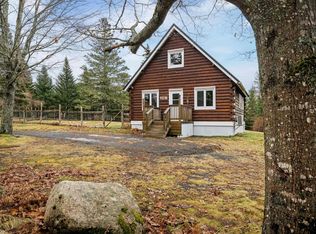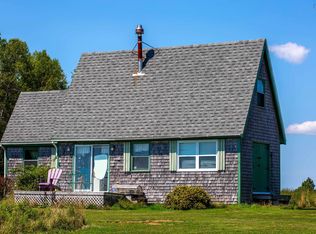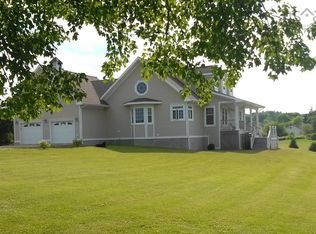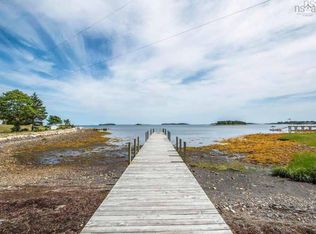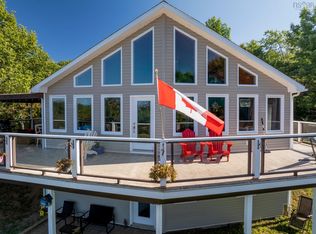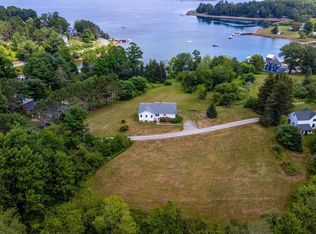71 Hermans Point Rd, Lunenburg, NS B0J 2E0
What's special
- 232 days |
- 123 |
- 3 |
Zillow last checked: 8 hours ago
Listing updated: February 15, 2026 at 11:23am
Richard Munden,
Keller Williams Select Realty Brokerage
Facts & features
Interior
Bedrooms & bathrooms
- Bedrooms: 4
- Bathrooms: 3
- Full bathrooms: 3
Bedroom
- Level: Second
- Area: 133.2
- Dimensions: 11.1 x 12
Bedroom 1
- Level: Second
- Area: 157.62
- Dimensions: 11.1 x 14.2
Bedroom 2
- Level: Second
- Area: 255.3
- Dimensions: 11.5 x 22.2
Bedroom 3
- Level: Second
- Area: 138
- Dimensions: 12 x 11.5
Bathroom
- Level: Second
- Area: 98.9
- Dimensions: 11.5 x 8.6
Bathroom 1
- Level: Second
- Area: 36.75
- Dimensions: 7.5 x 4.9
Dining room
- Level: Main
- Area: 73.32
- Dimensions: 9.4 x 7.8
Family room
- Level: Main
- Area: 342
- Dimensions: 20 x 17.1
Kitchen
- Level: Main
- Area: 154.58
- Dimensions: 11.8 x 13.1
Living room
- Level: Main
- Area: 139.2
- Dimensions: 12 x 11.6
Heating
- Furnace, Heat Pump -Ductless, Hot Water, In Floor, Radiant
Cooling
- Ductless
Appliances
- Included: Central Vacuum, Stove, Dishwasher, Dryer - Electric, Washer, Range Hood, Refrigerator
- Laundry: Laundry Room
Features
- Central Vacuum, Ensuite Bath, High Speed Internet
- Flooring: Carpet, Porcelain
- Basement: None
Interior area
- Total structure area: 2,102
- Total interior livable area: 2,102 sqft
- Finished area above ground: 2,102
Video & virtual tour
Property
Parking
- Total spaces: 3
- Parking features: Attached, Detached, Single, Double, Wired, Gravel, Multiple Driveways
- Attached garage spaces: 3
- Has uncovered spaces: Yes
- Details: Parking Details(Large Driveway, Multiple Cars), Garage Details(Attached Double And Wired Detached Single)
Features
- Levels: 2 Storey
- Stories: 2
- Patio & porch: Deck
- Exterior features: Barbecue
- Has view: Yes
- View description: Bay, Ocean
- Has water view: Yes
- Water view: Bay,Ocean
- Waterfront features: Ocean Front, Ocean Access, Access: Restr Wtrfrnt, Access: Right of Way
- Frontage length: Water Frontage(60 Feet)
Lot
- Size: 3.4 Acres
- Features: Cleared, Partial Landscaped, 3 to 9.99 Acres
Details
- Parcel number: 60503992
- Zoning: Res
- Other equipment: Air Exchanger, HRV (Heat Rcvry Ventln), No Rental Equipment
Construction
Type & style
- Home type: SingleFamily
- Property subtype: Single Family Residence
Materials
- Shingle Siding
- Roof: Asphalt
Condition
- New construction: No
- Year built: 2003
Utilities & green energy
- Gas: Oil
- Sewer: Septic Tank
- Water: Dug, Well
- Utilities for property: Cable Connected, Electricity Connected, Phone Connected, Electric
Community & HOA
Community
- Features: Golf, Park, Playground, School Bus Service, Shopping, Ski Hill, Marina, Place of Worship, Beach
- Security: Security System
HOA
- Has HOA: Yes
- HOA fee: C$650 monthly
Location
- Region: Lunenburg
Financial & listing details
- Price per square foot: C$569/sqft
- Tax assessed value: C$986,000
- Price range: C$1.2M - C$1.2M
- Date on market: 7/8/2025
- Inclusions: All Furniture Indoor And Outdoor, Tv's, Generator, Internet System, Bbq And Prep Station.
- Exclusions: Staged Items Only - List Provided On Request.
- Ownership: Freehold
- Electric utility on property: Yes
(902) 449-8893
By pressing Contact Agent, you agree that the real estate professional identified above may call/text you about your search, which may involve use of automated means and pre-recorded/artificial voices. You don't need to consent as a condition of buying any property, goods, or services. Message/data rates may apply. You also agree to our Terms of Use. Zillow does not endorse any real estate professionals. We may share information about your recent and future site activity with your agent to help them understand what you're looking for in a home.
Price history
Price history
| Date | Event | Price |
|---|---|---|
| 10/4/2025 | Price change | C$1,195,000-13.9%C$569/sqft |
Source: | ||
| 7/21/2025 | Price change | C$1,388,000-6.7%C$660/sqft |
Source: | ||
| 7/8/2025 | Listed for sale | C$1,488,000C$708/sqft |
Source: | ||
Public tax history
Public tax history
Tax history is unavailable.Climate risks
Neighborhood: B0J
Nearby schools
GreatSchools rating
No schools nearby
We couldn't find any schools near this home.
Schools provided by the listing agent
- Elementary: Bluenose Academy
- High: Park View Education Centre
Source: NSAR. This data may not be complete. We recommend contacting the local school district to confirm school assignments for this home.
