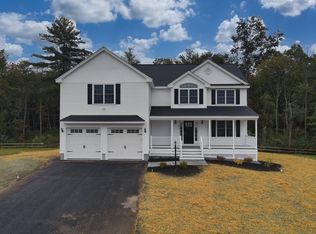Sold for $820,000
$820,000
71 Hayfield Rd #8, Dracut, MA 01826
4beds
2,665sqft
Single Family Residence
Built in 2022
0.48 Acres Lot
$-- Zestimate®
$308/sqft
$4,017 Estimated rent
Home value
Not available
Estimated sales range
Not available
$4,017/mo
Zestimate® history
Loading...
Owner options
Explore your selling options
What's special
The Englewood Style home features 2665 sq ft of living space, 9 rooms, 4 bedrooms, and 2.5 baths. Farmers porch with composite decking and two car attached garage. This lot has a walk-out basement and will be perfect for entertaining. This lot abuts the wooded open space area with trails to hike and explore. The master bedroom features a full bath and two walk in closets. Luxury vinyl plank flooring thru out the first floor. The 12x12 composite deck off the kitchen area overlooks the back yard and open space area. Nothing left to do except move in. Quick closing possible.
Zillow last checked: 8 hours ago
Listing updated: May 30, 2023 at 01:04pm
Listed by:
Dan O'Connell Sr 978-423-2578,
LAER Realty Partners 978-957-1700
Bought with:
Suman Mahara
oNest Real Estate
Source: MLS PIN,MLS#: 73092558
Facts & features
Interior
Bedrooms & bathrooms
- Bedrooms: 4
- Bathrooms: 3
- Full bathrooms: 2
- 1/2 bathrooms: 1
- Main level bathrooms: 1
Primary bedroom
- Features: Bathroom - Full, Cathedral Ceiling(s), Ceiling Fan(s), Walk-In Closet(s), Closet, Flooring - Wall to Wall Carpet, Recessed Lighting, Lighting - Overhead
- Level: Second
- Area: 252
- Dimensions: 18 x 14
Bedroom 2
- Features: Closet, Flooring - Wall to Wall Carpet
- Level: Second
- Area: 143
- Dimensions: 13 x 11
Bedroom 3
- Features: Closet, Flooring - Wall to Wall Carpet
- Level: Second
- Area: 132
- Dimensions: 12 x 11
Bedroom 4
- Features: Closet, Flooring - Wall to Wall Carpet
- Level: Second
- Area: 192
- Dimensions: 12 x 16
Primary bathroom
- Features: Yes
Bathroom 1
- Features: Bathroom - Half, Flooring - Laminate, Pedestal Sink
- Level: Main,First
Bathroom 2
- Features: Bathroom - Full, Bathroom - With Tub & Shower, Closet, Flooring - Stone/Ceramic Tile, Countertops - Stone/Granite/Solid, Countertops - Upgraded, Cabinets - Upgraded, Double Vanity
- Level: Second
Bathroom 3
- Features: Bathroom - Full, Bathroom - With Shower Stall, Flooring - Stone/Ceramic Tile, Countertops - Stone/Granite/Solid, Countertops - Upgraded, Cabinets - Upgraded
- Level: Second
Dining room
- Features: Flooring - Vinyl, Chair Rail, Wainscoting, Lighting - Overhead, Crown Molding
- Level: Main,First
- Area: 168
- Dimensions: 14 x 12
Family room
- Features: Flooring - Vinyl, Balcony / Deck, Open Floorplan, Recessed Lighting, Lighting - Overhead
- Level: Main,First
- Area: 308
- Dimensions: 22 x 14
Kitchen
- Features: Closet, Closet/Cabinets - Custom Built, Flooring - Vinyl, Dining Area, Pantry, Countertops - Stone/Granite/Solid, Countertops - Upgraded, Kitchen Island, Cabinets - Upgraded, Country Kitchen, Deck - Exterior, Open Floorplan, Recessed Lighting, Slider, Stainless Steel Appliances, Lighting - Overhead
- Level: Main,First
- Area: 294
- Dimensions: 21 x 14
Heating
- Forced Air, Natural Gas
Cooling
- Central Air
Appliances
- Laundry: Flooring - Stone/Ceramic Tile, Lighting - Overhead, Electric Dryer Hookup, Washer Hookup
Features
- Pantry
- Flooring: Wood, Tile, Carpet, Hardwood, Flooring - Vinyl
- Doors: Insulated Doors
- Windows: Insulated Windows, Screens
- Basement: Full,Walk-Out Access,Concrete,Unfinished
- Number of fireplaces: 1
- Fireplace features: Family Room
Interior area
- Total structure area: 2,665
- Total interior livable area: 2,665 sqft
Property
Parking
- Total spaces: 6
- Parking features: Attached, Paved Drive, Off Street, Paved
- Attached garage spaces: 2
- Uncovered spaces: 4
Features
- Patio & porch: Deck - Composite
- Exterior features: Deck - Composite, Professional Landscaping, Sprinkler System, Decorative Lighting, Screens
- Has view: Yes
- View description: Scenic View(s)
- Frontage length: 75.00
Lot
- Size: 0.48 Acres
- Features: Wooded, Gentle Sloping
Details
- Foundation area: 1900
- Parcel number: M:38 B:44 L:1,4754954
- Zoning: R1
Construction
Type & style
- Home type: SingleFamily
- Architectural style: Colonial
- Property subtype: Single Family Residence
Materials
- Frame
- Foundation: Concrete Perimeter
- Roof: Shingle
Condition
- Year built: 2022
Details
- Warranty included: Yes
Utilities & green energy
- Electric: Circuit Breakers, 200+ Amp Service
- Sewer: Public Sewer
- Water: Public
- Utilities for property: for Gas Range, for Gas Oven, for Electric Dryer, Washer Hookup, Icemaker Connection
Green energy
- Energy efficient items: Thermostat
Community & neighborhood
Community
- Community features: Park, Walk/Jog Trails, Golf, Medical Facility, Laundromat, Conservation Area, Highway Access, House of Worship, Public School, T-Station, University, Sidewalks
Location
- Region: Dracut
- Subdivision: Wheeler Village
Other
Other facts
- Road surface type: Paved
Price history
| Date | Event | Price |
|---|---|---|
| 5/30/2023 | Sold | $820,000+0%$308/sqft |
Source: MLS PIN #73092558 Report a problem | ||
| 4/7/2023 | Listed for sale | $819,900$308/sqft |
Source: MLS PIN #73092558 Report a problem | ||
| 4/4/2023 | Contingent | $819,900$308/sqft |
Source: MLS PIN #73092558 Report a problem | ||
| 3/29/2023 | Listed for sale | $819,900$308/sqft |
Source: MLS PIN #73092558 Report a problem | ||
Public tax history
Tax history is unavailable.
Neighborhood: 01826
Nearby schools
GreatSchools rating
- 7/10Joseph A Campbell Elementary SchoolGrades: PK-5Distance: 1.5 mi
- 5/10Justus C. Richardson Middle SchoolGrades: 6-8Distance: 4.3 mi
- 4/10Dracut Senior High SchoolGrades: 9-12Distance: 4.2 mi
Schools provided by the listing agent
- Middle: Richardson
- High: Dracut
Source: MLS PIN. This data may not be complete. We recommend contacting the local school district to confirm school assignments for this home.

Get pre-qualified for a loan
At Zillow Home Loans, we can pre-qualify you in as little as 5 minutes with no impact to your credit score.An equal housing lender. NMLS #10287.
