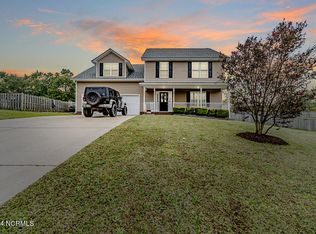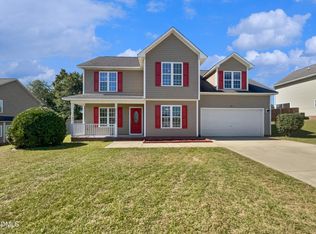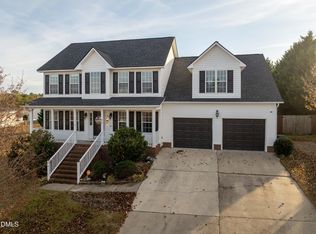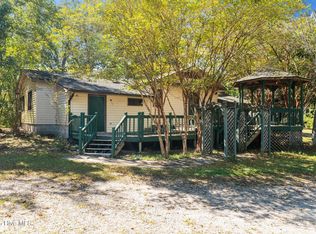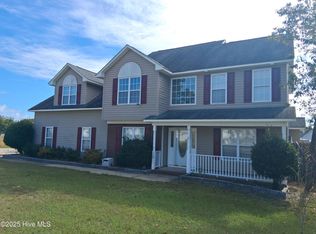Back on market—previous contract fell through during lender review.
Welcome to 71 Havistock Court, Cameron, NC 28326. This spacious and versatile 3-bedroom, 2-bath home features 2,092 sq ft of finished living space, with a total of 3,372 sq ft under roof.
The main level includes an additional flex room ideal for a home office, study, or guest space. A bonus room in the upstairs attic provides even more flexibility—perfect as a potential 4th bedroom, hobby area, or media room. Two bedrooms include walk-in closets, and a dedicated laundry area adds convenience.
The inviting living room features a cozy fireplace, creating a comfortable space for relaxation or entertaining. This 1.5-story home also includes an attached 2-car garage and a functional layout suitable for various lifestyles.
Located in a quiet, established neighborhood, this home offers comfort, space, and potential.
Schedule your showing today and see all that this property has to offer.
For sale
Price increase: $40K (10/24)
$300,000
71 Havistock Court, Cameron, NC 28326
3beds
2,092sqft
Est.:
Single Family Residence
Built in 2009
1.1 Acres Lot
$299,800 Zestimate®
$143/sqft
$-- HOA
What's special
Home officeGuest spaceComfortable livingDedicated laundry areaWalk-in closetsFunctional layout
- 103 days |
- 1,426 |
- 127 |
Zillow last checked: 8 hours ago
Listing updated: December 05, 2025 at 01:18pm
Listed by:
Robin Adair 919-525-1261,
Fathom Realty NC, LLC Cary
Source: Hive MLS,MLS#: 100506637 Originating MLS: Johnston County Association of REALTORS
Originating MLS: Johnston County Association of REALTORS
Tour with a local agent
Facts & features
Interior
Bedrooms & bathrooms
- Bedrooms: 3
- Bathrooms: 2
- Full bathrooms: 2
Rooms
- Room types: Master Bedroom, Bedroom 1, Bedroom 2, Living Room, Dining Room, Bathroom 1, Bathroom 2, Bedroom 3, Laundry, Other
Primary bedroom
- Level: First
- Dimensions: 18.6 x 14.2
Bedroom 1
- Level: First
- Dimensions: 13.2 x 11.3
Bedroom 2
- Level: First
- Dimensions: 11.2 x 11.5
Bedroom 3
- Level: Second
- Dimensions: 12.11 x 27.1
Bathroom 1
- Level: First
- Dimensions: 8.6 x 8.3
Bathroom 2
- Level: First
- Dimensions: 5 x 7.1
Dining room
- Level: First
- Dimensions: 7.9 x 12.5
Kitchen
- Level: First
- Dimensions: 9.7 x 14.4
Laundry
- Level: First
- Dimensions: 5.1 x 7.1
Living room
- Level: First
- Dimensions: 19.9 x 18.8
Other
- Description: W.I.C.
- Level: First
- Dimensions: 6 x 3.3
Other
- Description: Room
- Level: First
- Dimensions: 12 x 12.5
Other
- Description: Hall
- Level: First
- Dimensions: 24.2 x 11.3
Other
- Description: Garage
- Level: First
- Dimensions: 23.2 x 23.5
Other
- Description: Deck
- Level: First
- Dimensions: 17.2 x 9.5
Other
- Description: Attic
- Level: Second
- Dimensions: 27.4 x 7.8
Other
- Description: Porch
- Level: First
- Dimensions: 33.1 x 5.5
Other
- Description: W.I.C.
- Level: First
- Dimensions: 8.6 x 5.7
Heating
- Electric, Heat Pump
Cooling
- Central Air
Appliances
- Laundry: Dryer Hookup, Washer Hookup
Features
- Master Downstairs, Walk-in Closet(s), Ceiling Fan(s), Walk-In Closet(s)
- Attic: Permanent Stairs
Interior area
- Total structure area: 2,092
- Total interior livable area: 2,092 sqft
Property
Parking
- Total spaces: 2
- Parking features: Attached, Paved
- Attached garage spaces: 2
Features
- Levels: One and One Half
- Stories: 2
- Patio & porch: Deck, Porch
- Fencing: Back Yard,Wood
Lot
- Size: 1.1 Acres
Details
- Parcel number: 09957504018561
- Zoning: R
- Special conditions: Short Sale
Construction
Type & style
- Home type: SingleFamily
- Property subtype: Single Family Residence
Materials
- See Remarks, Brick Veneer, Vinyl Siding
- Foundation: Crawl Space
- Roof: Architectural Shingle
Condition
- New construction: No
- Year built: 2009
Utilities & green energy
- Sewer: Septic Tank
- Water: Public
- Utilities for property: Water Available
Community & HOA
Community
- Subdivision: Asheford
HOA
- Has HOA: No
Location
- Region: Cameron
Financial & listing details
- Price per square foot: $143/sqft
- Tax assessed value: $276,074
- Annual tax amount: $2,048
- Date on market: 8/29/2025
- Cumulative days on market: 103 days
- Listing agreement: Exclusive Right To Sell
- Listing terms: Cash,Conventional,FHA,VA Loan
- Road surface type: Paved
Estimated market value
$299,800
$285,000 - $315,000
$1,863/mo
Price history
Price history
| Date | Event | Price |
|---|---|---|
| 10/24/2025 | Price change | $300,000+15.4%$143/sqft |
Source: | ||
| 7/2/2025 | Pending sale | $260,000$124/sqft |
Source: | ||
| 7/2/2025 | Contingent | $260,000$124/sqft |
Source: | ||
| 6/27/2025 | Price change | $260,000-5.5%$124/sqft |
Source: | ||
| 6/9/2025 | Price change | $275,000-8.3%$131/sqft |
Source: | ||
Public tax history
Public tax history
| Year | Property taxes | Tax assessment |
|---|---|---|
| 2024 | $2,048 | $276,074 |
| 2023 | $2,048 | $276,074 |
| 2022 | $2,048 +7% | $276,074 +31.3% |
Find assessor info on the county website
BuyAbility℠ payment
Est. payment
$1,714/mo
Principal & interest
$1456
Property taxes
$153
Home insurance
$105
Climate risks
Neighborhood: 28326
Nearby schools
GreatSchools rating
- 7/10Johnsonville ElementaryGrades: PK-5Distance: 2.5 mi
- 6/10Highland MiddleGrades: 6-8Distance: 3.6 mi
- 3/10Overhills High SchoolGrades: 9-12Distance: 6.6 mi
Schools provided by the listing agent
- Elementary: Johnsonville Elementary School
- Middle: Highland Middle School
- High: Overhills High School
Source: Hive MLS. This data may not be complete. We recommend contacting the local school district to confirm school assignments for this home.
- Loading
- Loading
