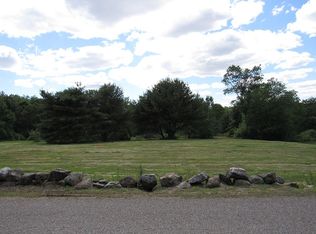Contemporary custom-built Cape style home w/3 car att. gar. set on private 4.5 acre lot! The main flr offers 3 spacious bedrooms w/ 4 bathrooms, gorgeous cooks kitchen w/ granite & cherry cabinetry w/center island w/family dining area, formal dining room, spacious living room w/gas fireplace to keep you toasty on those cool fall nights w/slider to back deck, 2nd flr offers an amazing space w/full bath would be great home office, study area for home schooling, man town or dames den OH WAIT the finished lower level has that covered w/Great room w/pool table, & wet bar, family room, bonus room & full bath, french door leading to patio to beautifully landscaped yard w/charming stone retaining walls, and steps leading to above ground pool & LET US NOT FORGET the 8 car detached garage. Yes, you heard it right! Two levels both heated & main level has AC, 10 ft doors & lift that stays! Great property & home for the car enthusiast, contractor, horse lover, etc. A must see!
This property is off market, which means it's not currently listed for sale or rent on Zillow. This may be different from what's available on other websites or public sources.
