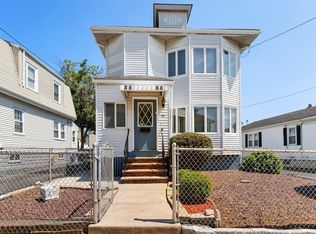Welcome to this fantastic offering in West Revere, bordering the desirable Prattville neighborhood. Freshly upgraded, this home is in "move-in condition". Upon entering the large over-sized sun filled porch find yourself entering a traditional floor plan that flows with ease. High ceilings and classic period details combined with modern flavor make this house very attractive. First level offers living room, dinning, large eat in kitchen, and additional family room in rear of house. 2nd level has three good sized bedrooms, full bath, plus a bonus room (office space) that segues to a 2nd level deck. Basement has renovated half bath. Home features, freshly sanded hardwood floors throughout, high ceilings, new stainless appliances, new kitchen cabinets, tastefully remodeled baths, fresh paint throughout, off street parking, and nice back yard. OPEN HOUSE SAT & SUN 11am-12pm
This property is off market, which means it's not currently listed for sale or rent on Zillow. This may be different from what's available on other websites or public sources.
