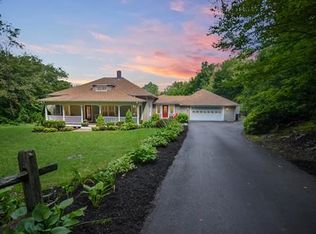NEW TO THE MARKET and Simply stunning! Exquisite contemporary colonial in Sutton! Enjoy open concept living/dining with cathedral ceilings, recessed lighting and plenty of sunlight beaming in. Gorgeous wood burning fireplace is showcased. Kitchen features custom cabinetry, granite counters & new stainless steel appliances including double oven. Double entry doors lead you to 1st floor master bedroom with en suite. Separate laundry room on 1st floor too! Beautiful staircase takes you to large lofted family room that could easily work as 4th bedroom if needed! Two bedrooms & full bath round out 2nd floor. Full walk out basement leads to fenced in back yard. Atrium door in dining room opens to your deck for BBQ's, professional landscaping & sprinkler system are all in place and ready for spring! Central air ready for summer! 2 car garage! Storage Shed! Excellent commuting location with easy highway access! SO much more - come see for yourself! Nice all around!
This property is off market, which means it's not currently listed for sale or rent on Zillow. This may be different from what's available on other websites or public sources.
