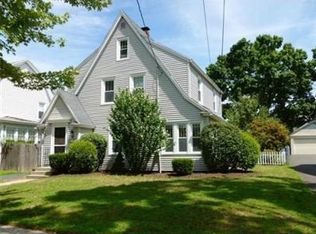This 4 Bedroom, 1.5 Bath home is nicely situated on a quaint tree-lined street and boasts refinished hardwood floors throughout the 1st & 2nd floors. The first 2 floors also have high ceilings. The sprawling living room has a fireplace and gorgeous French doors that open up to the Formal Dining Room. The Open Kitchen with Breakfast bar and Pantry features stainless steel appliances and a large picture window which lets in tons of natural light. There is also a half bath located right off the kitchen. A Gorgeous Hardwood staircase leads up to the 2nd floor which has 4 bedrooms and a full bath. There is a Huge Bonus room on the 3rd floor currently being used as a Master bedroom. Some of the other great features to this lovely home are a New Roof, New Gutters, New On-Demand Hot Water system and New Boiler. Conveniently located to Frederick Harris school and just a few blocks away from a wonderful playground w/ splash pad. Showings deferred until the Open House on Sun, 4/15, 11:30-1.
This property is off market, which means it's not currently listed for sale or rent on Zillow. This may be different from what's available on other websites or public sources.

