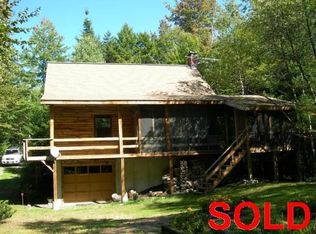It is not too late for Summer fun on the water! Walk, ride or drive to the beach from this lovely, private home in Ashuelot Pond community. While you're there, enjoy basketball, tennis, volleyball and horseshoes facilities offer by the association. Use the marina for docking your boat or kayak, and of course the water itself is a wonderful thing to have so close for swimming, fishing or boating. Back at home, parking is a breeze with the huge wrap-around driveway combined with a 2 car garage. Relax on the huge front deck with no other homes in site, or enjoy a campfire just off the smaller back deck. Inside, the high ceilings and lovely post and beam construction will have you loving every minute, together with the open concept floor plan. Don't forget about the abundance of natural light that floods through the huge windows and glass doors that fill the downstairs! 2 bedrooms upstairs, together with a full bath, and each bedroom has the option to add a private balcony to it. Well-maintained and easy to care for, this has could be your perfect vacation getaway, or keep using it as a year-round home! Come see the home, neighborhood and water in all their beauty today!
This property is off market, which means it's not currently listed for sale or rent on Zillow. This may be different from what's available on other websites or public sources.

