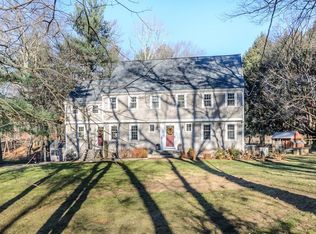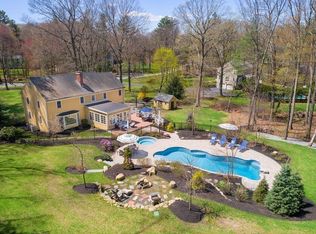BEAUTIFULLY UPDATED, FANTASTIC CURB APPEAL, MOVE-IN READY-this home offers everything you've been looking for! Completely renovated in 2003 and sited well off the road, the home features a stunning farmer's porch, an open concept family room & gourmet kitchen area w/ large center island, a lovely screened porch-which is an extension of the living area overlooking your private back yard, and a formal front-to-back fireplaced living room. The renovated master suite features a vaulted ceiling, walk-in closet & spa like bath. 3 additional bedrooms, updated full bath & laundry room round out the 2nd floor. Finished basement has large playroom, ample storage, mud room & 3 car garage. 5 BR septic to be installed. Gas heat, central AC & many updates. All of this privately set on 2+ acres in a premier neighborhood! Sherborn, just 18 miles west of Boston, is known for its strong sense of community, miles of conservation land, Farm Pond & top ranked schools. A magnificent home in a wonderful town
This property is off market, which means it's not currently listed for sale or rent on Zillow. This may be different from what's available on other websites or public sources.

