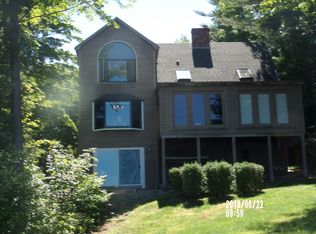This well-maintained custom built Tiffany Lee Homes colonial is ready for its new owner. Sitting on 2.6 acres this elegant home is an entertainers dream. Updated kitchen with peninsula and large island. Solid wood cabinets with granite countertops and newer stainless steel appliances. Great room has a stone gas fireplace as its centerpiece and stunning hardwood floors. Private Master bedroom has an en-suite bath, walk-in closet and a separate office/nursery room. The third floor walk-up features an unfinished bonus room that could be an office, game room, or 4th bedroom. Property abuts 39 acres of conservation land leading to Northwood Meadows State Park. Sitting directly across from Harvey Lake with obstructed views and the sound of the loons. Sip your morning coffee on the oversized deck gazing at your newly landscaped backyard. 4 Bedroom Septic Design, A/C and Generator Ready! Centrally located in the sought after Coe Brown Academy School District with easy access to Concord, Seacoast, Mountains and Lakes Region.
This property is off market, which means it's not currently listed for sale or rent on Zillow. This may be different from what's available on other websites or public sources.
