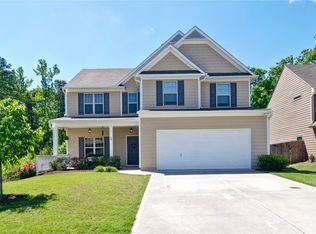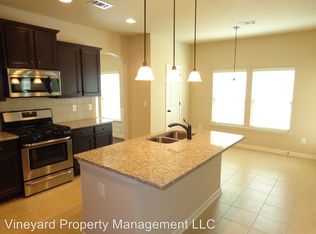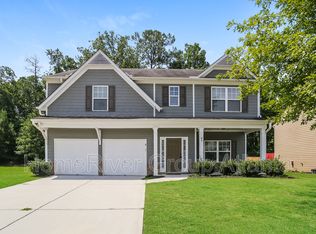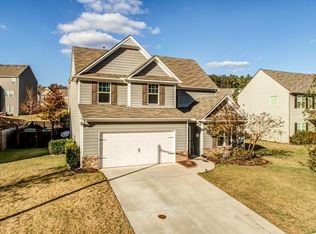This 4 bedroom, 2.5 bathroom home is sure to catch your eye. The highly sought after open concept comes to life in this home. Private backyard. Gorgeous kitchen furnished with full appliance package, granite countertops, and a view to the family room. Hardwood flooring, with carpet in the bedrooms make this beautiful home comfortable, as well as aesthetic.
This property is off market, which means it's not currently listed for sale or rent on Zillow. This may be different from what's available on other websites or public sources.



