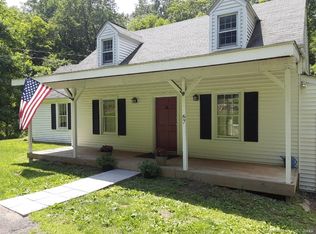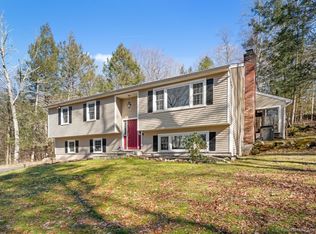Sold for $730,000
$730,000
71 Hanover Road, Newtown, CT 06470
3beds
2,411sqft
Single Family Residence
Built in 1936
4.7 Acres Lot
$763,100 Zestimate®
$303/sqft
$4,727 Estimated rent
Home value
$763,100
$687,000 - $847,000
$4,727/mo
Zestimate® history
Loading...
Owner options
Explore your selling options
What's special
Welcome to your dream home! This enchanting three bedroom, two and a half bath Cape Cod-style residence is perfectly nestled on 4.7 sprawling acres. With 2,411 square feet of living space, this home provides ample room for gatherings with loved ones and entertaining. The original portion of this home was built in 1936 and retains its original character with hardwood floors, classic architectural details and two cozy fireplaces. The property includes a picturesque six-year-old two story barn, perfect for storage or hobbies, a detached two car garage and a delightful former sugar shack where maple syrup was once produced. While maintaining its original charm, the home has been updated with modern conveniences to ensure comfort and ease of living. The 2008 addition adds a step-down family room with built-ins, propane gas stove and a private upper-level primary bedroom suite. Three season 19' x 14' Sun Room and 17' x 35' deck with built in benches are just a few of the extras. The property offers stone walls, plenty of space for gardening, outdoor activities and enjoying the serene natural surroundings. This unique property is a rare find that combines the best of both worlds. Don't miss this wonderful opportunity to make this your ultimate weekend or year-round home. Basement has 3 sections with separate entrances and concrete floors. Space under Living Room is approx 6'6" tall, space under addition is approx 5 1/2 feet tall. Space under den in front of house you cannot stand up in. There is crawlspace that has plastic over dirt. There is no attic in the older part of the house. Addition has a scuttle hole to attic in primary bedroom. There are no stairs to access and a small amount of plywood flooring. It could be used for storage. Old part of house is heated with oil and the addition is heated with propane - tank buried in the yard.
Zillow last checked: 8 hours ago
Listing updated: February 07, 2025 at 11:32am
Listed by:
Richelle Ward 203-470-9819,
Coldwell Banker Realty 203-426-5679,
Bob Ward 203-470-9818,
Coldwell Banker Realty
Bought with:
Blair Patterson, RES.0816992
William Raveis Real Estate
Source: Smart MLS,MLS#: 24053985
Facts & features
Interior
Bedrooms & bathrooms
- Bedrooms: 3
- Bathrooms: 3
- Full bathrooms: 2
- 1/2 bathrooms: 1
Primary bedroom
- Features: High Ceilings, Bedroom Suite, Full Bath, Stall Shower, Hardwood Floor
- Level: Upper
- Area: 247 Square Feet
- Dimensions: 19 x 13
Bedroom
- Features: Wall/Wall Carpet
- Level: Upper
- Area: 255 Square Feet
- Dimensions: 17 x 15
Bedroom
- Features: Wall/Wall Carpet
- Level: Upper
- Area: 195 Square Feet
- Dimensions: 13 x 15
Den
- Features: Built-in Features, Fireplace, Wall/Wall Carpet
- Level: Main
- Area: 187 Square Feet
- Dimensions: 17 x 11
Dining room
- Features: Hardwood Floor
- Level: Main
- Area: 224 Square Feet
- Dimensions: 16 x 14
Family room
- Features: High Ceilings, Built-in Features, Ceiling Fan(s), Hardwood Floor
- Level: Main
- Area: 437 Square Feet
- Dimensions: 19 x 23
Kitchen
- Features: Granite Counters, Hardwood Floor
- Level: Main
- Area: 280 Square Feet
- Dimensions: 20 x 14
Living room
- Features: Beamed Ceilings, Fireplace, Hardwood Floor
- Level: Main
- Area: 221 Square Feet
- Dimensions: 13 x 17
Office
- Level: Upper
- Area: 64 Square Feet
- Dimensions: 8 x 8
Heating
- Forced Air, Oil, Propane
Cooling
- Central Air
Appliances
- Included: Electric Cooktop, Oven, Microwave, Range Hood, Refrigerator, Washer, Dryer, Water Heater, Tankless Water Heater
- Laundry: Main Level
Features
- Wired for Data, Central Vacuum, Entrance Foyer
- Windows: Storm Window(s), Thermopane Windows
- Basement: Crawl Space,Full
- Attic: None
- Number of fireplaces: 2
Interior area
- Total structure area: 2,411
- Total interior livable area: 2,411 sqft
- Finished area above ground: 2,411
- Finished area below ground: 0
Property
Parking
- Total spaces: 2
- Parking features: Detached
- Garage spaces: 2
Features
- Patio & porch: Patio
Lot
- Size: 4.70 Acres
- Features: Secluded, Wetlands, Wooded, Level, Sloped, Rolling Slope
Details
- Parcel number: 205221
- Zoning: R-2
Construction
Type & style
- Home type: SingleFamily
- Architectural style: Cape Cod
- Property subtype: Single Family Residence
Materials
- Shake Siding, Vertical Siding, Wood Siding
- Foundation: Concrete Perimeter, Stone
- Roof: Asphalt
Condition
- New construction: No
- Year built: 1936
Utilities & green energy
- Sewer: Septic Tank
- Water: Well
Green energy
- Energy efficient items: Windows
Community & neighborhood
Location
- Region: Newtown
Price history
| Date | Event | Price |
|---|---|---|
| 2/7/2025 | Sold | $730,000+0.7%$303/sqft |
Source: | ||
| 1/7/2025 | Pending sale | $724,900$301/sqft |
Source: | ||
| 1/2/2025 | Price change | $724,900-3.3%$301/sqft |
Source: | ||
| 10/17/2024 | Listed for sale | $749,900$311/sqft |
Source: | ||
Public tax history
| Year | Property taxes | Tax assessment |
|---|---|---|
| 2025 | $11,225 +11.3% | $390,560 +4.5% |
| 2024 | $10,081 +2.8% | $373,770 |
| 2023 | $9,808 +12.7% | $373,770 +48.9% |
Find assessor info on the county website
Neighborhood: 06470
Nearby schools
GreatSchools rating
- 7/10Hawley Elementary SchoolGrades: K-4Distance: 1.4 mi
- 7/10Newtown Middle SchoolGrades: 7-8Distance: 1.7 mi
- 9/10Newtown High SchoolGrades: 9-12Distance: 2.9 mi
Schools provided by the listing agent
- Elementary: Hawley
- Middle: Newtown,Reed
- High: Newtown
Source: Smart MLS. This data may not be complete. We recommend contacting the local school district to confirm school assignments for this home.
Get pre-qualified for a loan
At Zillow Home Loans, we can pre-qualify you in as little as 5 minutes with no impact to your credit score.An equal housing lender. NMLS #10287.
Sell for more on Zillow
Get a Zillow Showcase℠ listing at no additional cost and you could sell for .
$763,100
2% more+$15,262
With Zillow Showcase(estimated)$778,362

