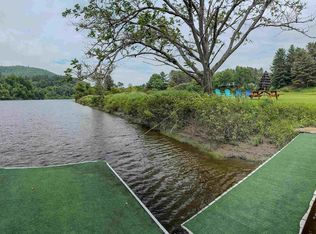Closed
Listed by:
Stanley Davis,
Davis Realty of NH and VT, Inc. 603-747-3211
Bought with: RE/Max Heritage
$387,500
71 Hammond Road, Monroe, NH 03771
6beds
2,700sqft
Single Family Residence
Built in 1825
1.2 Acres Lot
$418,800 Zestimate®
$144/sqft
$3,477 Estimated rent
Home value
$418,800
$381,000 - $456,000
$3,477/mo
Zestimate® history
Loading...
Owner options
Explore your selling options
What's special
Spacious Monroe home features 6 bedrooms, 3 season enclosed porch,, inside woodstove, forced hot water heat by oil in conjunction with outside wood boiler furnace . Fabulous lot with large garden space, blueberry patch, perennial beds, garage, deck on back of home with deep swimming pool with diving boards, needs a new liner BUT will offer years of great recreation. Sprawling front lawn and a well kept home on a dead end road near Rt. 135. Ready for your enjoyment, Two additional rooms upstairs are available for attic storage or expansion of living area Includes all appliances. Property taxes very low this access to St. Johnsbury Academy for high school. This amazing home with mansard roof offers lots of room for family. Enjoy the hot tub and grill on the back deck ! The sale is subject to Seller's finding suitable housing.
Zillow last checked: 8 hours ago
Listing updated: June 19, 2024 at 12:27pm
Listed by:
Stanley Davis,
Davis Realty of NH and VT, Inc. 603-747-3211
Bought with:
Liz Tremblay
RE/Max Heritage
Source: PrimeMLS,MLS#: 4982274
Facts & features
Interior
Bedrooms & bathrooms
- Bedrooms: 6
- Bathrooms: 2
- Full bathrooms: 1
- 3/4 bathrooms: 1
Heating
- Oil, Wood, Hot Water, Wood Stove, Wood Boiler
Cooling
- None
Appliances
- Included: Dryer, Gas Range, Refrigerator, Washer, Propane Water Heater
- Laundry: Laundry Hook-ups, 1st Floor Laundry
Features
- Ceiling Fan(s)
- Flooring: Carpet, Hardwood, Laminate
- Basement: Concrete Floor,Unfinished,Interior Entry
- Fireplace features: Wood Stove Hook-up
Interior area
- Total structure area: 3,901
- Total interior livable area: 2,700 sqft
- Finished area above ground: 2,700
- Finished area below ground: 0
Property
Parking
- Total spaces: 1
- Parking features: Paved, Auto Open, Driveway, Garage, Attached
- Garage spaces: 1
- Has uncovered spaces: Yes
Features
- Levels: Two
- Stories: 2
- Patio & porch: Enclosed Porch
- Exterior features: Deck, Garden, Shed
- Has private pool: Yes
- Pool features: In Ground
- Has spa: Yes
- Spa features: Heated
- Has view: Yes
- View description: Mountain(s)
- Frontage length: Road frontage: 143
Lot
- Size: 1.20 Acres
- Features: Level, Open Lot, Slight
Details
- Parcel number: MOREM00U01L000074S000000
- Zoning description: Residential
Construction
Type & style
- Home type: SingleFamily
- Architectural style: New Englander
- Property subtype: Single Family Residence
Materials
- Wood Frame, Vinyl Siding
- Foundation: Fieldstone
- Roof: Asphalt Shingle
Condition
- New construction: No
- Year built: 1825
Utilities & green energy
- Electric: 100 Amp Service, Circuit Breakers
- Sewer: 1500+ Gallon, On-Site Septic Exists, Private Sewer
- Utilities for property: Telephone at Site
Community & neighborhood
Location
- Region: Monroe
Other
Other facts
- Road surface type: Paved
Price history
| Date | Event | Price |
|---|---|---|
| 6/17/2024 | Sold | $387,500$144/sqft |
Source: | ||
| 4/21/2024 | Listed for sale | $387,500$144/sqft |
Source: | ||
| 2/9/2024 | Listing removed | -- |
Source: | ||
| 1/15/2024 | Listed for sale | $387,500$144/sqft |
Source: | ||
| 10/29/2023 | Listing removed | -- |
Source: | ||
Public tax history
| Year | Property taxes | Tax assessment |
|---|---|---|
| 2024 | $3,544 +9.6% | $332,500 |
| 2023 | $3,235 +22.6% | $332,500 +53.6% |
| 2022 | $2,639 +1.7% | $216,500 |
Find assessor info on the county website
Neighborhood: 03771
Nearby schools
GreatSchools rating
- 6/10Monroe Consolidated SchoolGrades: PK-8Distance: 0.8 mi
Schools provided by the listing agent
- Elementary: Monroe Consolidated School
- Middle: Monroe Consolidated School
- District: SAU #23
Source: PrimeMLS. This data may not be complete. We recommend contacting the local school district to confirm school assignments for this home.
Get pre-qualified for a loan
At Zillow Home Loans, we can pre-qualify you in as little as 5 minutes with no impact to your credit score.An equal housing lender. NMLS #10287.
