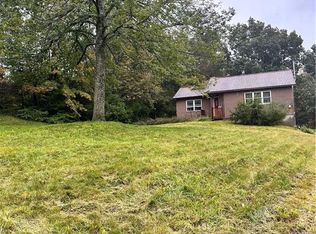This remarkable property calls to nature and tranquility all while bringing convenience to major routes. The property flows towards a surrounding brook, gardens and a picture perfect clearing flanked by stone walls and featuring a vineyard area that may be a sub dividable lot. This ranch home is spacious and immaculate. Gleaming hardwood floors throughout. Period character cabinetry in the large, eat in kitchen is adorned by new granite and stainless steel appliances. Living room with fireplace is perfect for an array of furnishing. Patio right outside living space features a hot tub and furniture for outdoor enjoyment. Bedrooms are large with ample closet space. Master bedroom has dual closets. First floor full bath as well as second bath on lower level. Partially finished basement area for recreation. Laundry room is huge and lends itself to storage and work space. New windows throughout. Generator hookup.Two car garage. Barn features 220 power and is a great workspace. Additional shed currently hosting chickens.
This property is off market, which means it's not currently listed for sale or rent on Zillow. This may be different from what's available on other websites or public sources.

