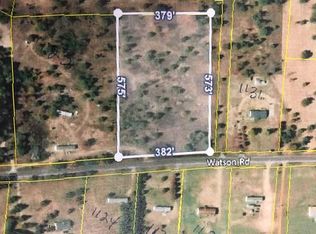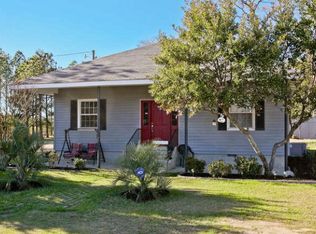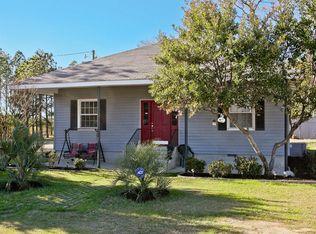Beautiful well maintained home that boasts an open floor plan. This 4 bedroom 2 bath home features, hardwood and tile flooring, a countertop bar, plenty of storage space, decks with retractable canopies, wired double carport with lighting, a work nook located near the kitchen, huge master bed and bathroom, sliding glass doors, french doors and so much more. All Appliances are included. Huge workshop in the back. Decks on the front and back of home for entertaining and rocking chairs. Come find your piece of peaceful country living.
This property is off market, which means it's not currently listed for sale or rent on Zillow. This may be different from what's available on other websites or public sources.



